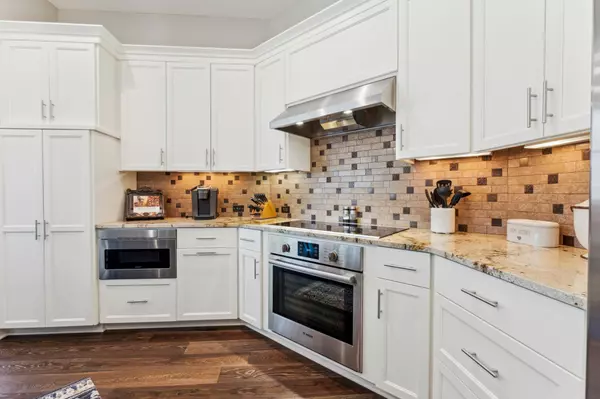8690 Riley Curve Chanhassen, MN 55317
3 Beds
3 Baths
3,166 SqFt
UPDATED:
02/28/2025 05:16 PM
Key Details
Property Type Townhouse
Sub Type Townhouse Side x Side
Listing Status Active
Purchase Type For Sale
Square Footage 3,166 sqft
Price per Sqft $314
Subdivision Lakeside Seventh Add
MLS Listing ID 6659723
Bedrooms 3
Full Baths 2
Half Baths 1
HOA Fees $745/mo
Year Built 2015
Annual Tax Amount $10,528
Tax Year 2024
Contingent None
Lot Size 3,920 Sqft
Acres 0.09
Lot Dimensions common
Property Sub-Type Townhouse Side x Side
Property Description
Location
State MN
County Carver
Zoning Residential-Single Family
Body of Water Riley
Rooms
Family Room Amusement/Party Room, Club House, Community Room, Exercise Room, Other
Basement Egress Window(s), Finished, Full, Walkout
Dining Room Eat In Kitchen, Kitchen/Dining Room, Living/Dining Room
Interior
Heating Forced Air
Cooling Central Air
Fireplaces Number 2
Fireplaces Type Family Room, Gas, Living Room
Fireplace Yes
Appliance Air-To-Air Exchanger, Cooktop, Dishwasher, Disposal, Dryer, Exhaust Fan, Humidifier, Microwave, Refrigerator, Wall Oven, Washer, Water Softener Owned
Exterior
Parking Features Attached Garage, Garage Door Opener, Heated Garage
Garage Spaces 2.0
Pool Shared
Waterfront Description Association Access,Dock,Shared
Roof Type Age 8 Years or Less
Road Frontage Yes
Building
Story One
Foundation 1736
Sewer City Sewer/Connected
Water City Water/Connected
Level or Stories One
Structure Type Fiber Cement
New Construction false
Schools
School District Eastern Carver County Schools
Others
HOA Fee Include Beach Access,Maintenance Structure,Dock,Lawn Care,Other,Maintenance Grounds,Professional Mgmt,Recreation Facility,Trash,Shared Amenities,Snow Removal
Restrictions Other Covenants,Pets - Cats Allowed,Pets - Dogs Allowed,Pets - Number Limit,Pets - Weight/Height Limit,Rental Restrictions May Apply





