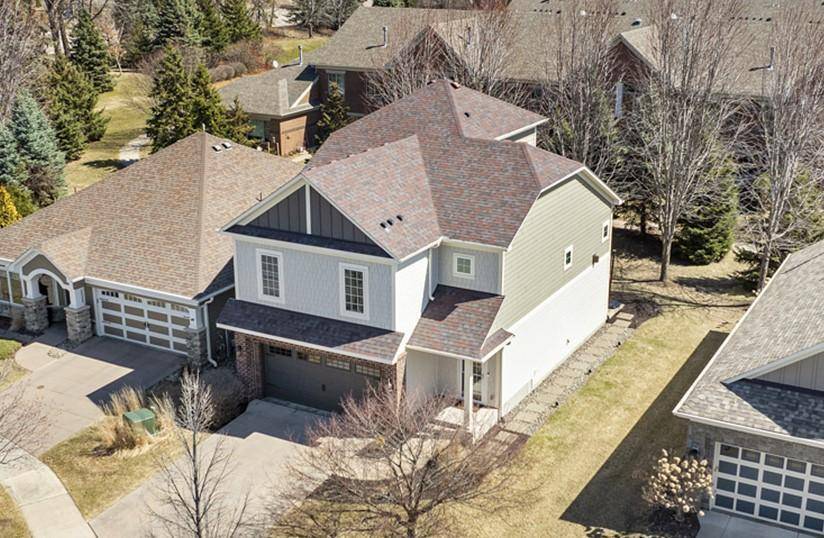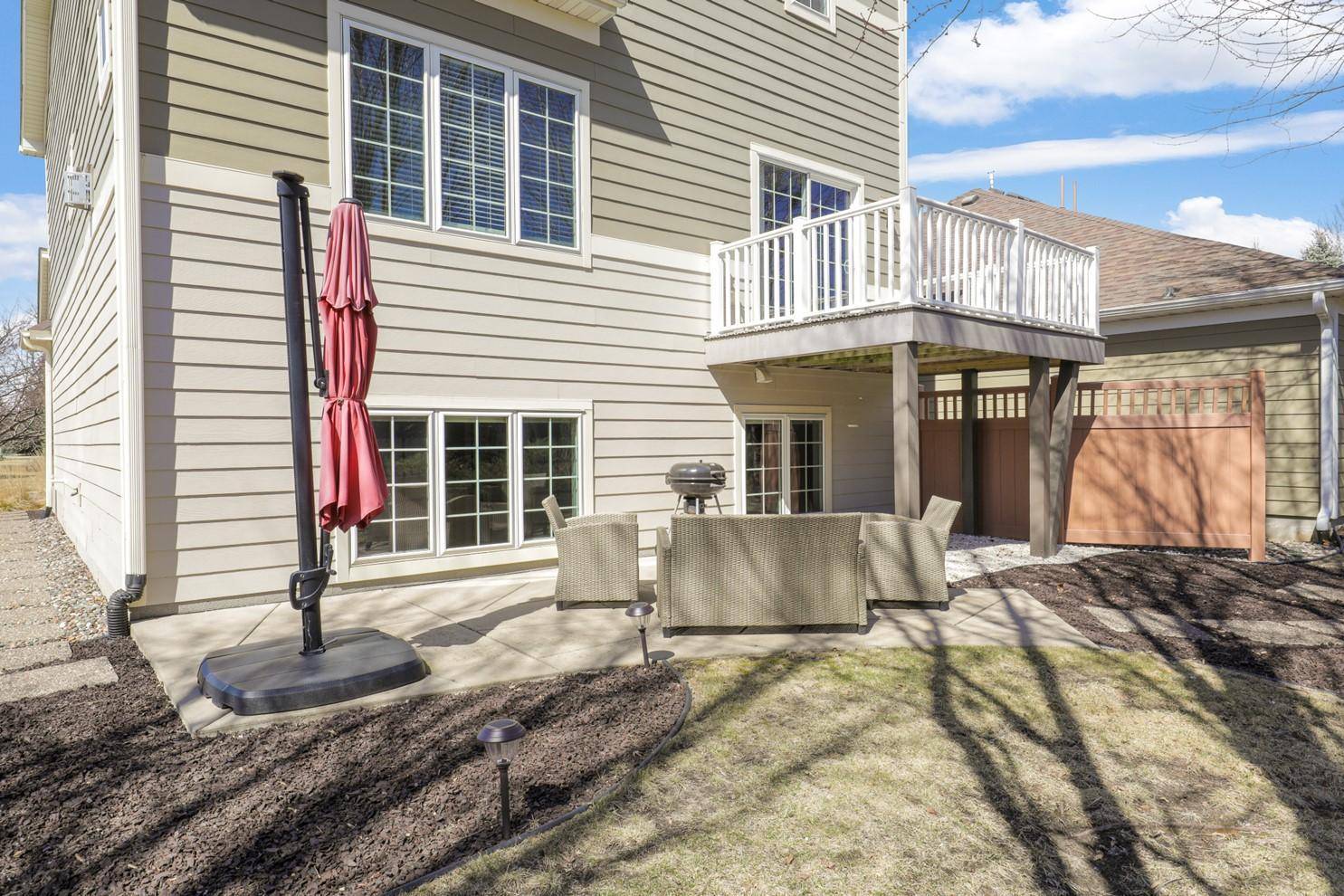2923 124th CIR NE Blaine, MN 55449
4 Beds
3 Baths
2,156 SqFt
OPEN HOUSE
Mon Jul 14, 3:00pm - 5:00pm
UPDATED:
Key Details
Property Type Townhouse
Sub Type Townhouse Detached
Listing Status Active
Purchase Type For Sale
Square Footage 2,156 sqft
Price per Sqft $208
Subdivision The Lakes Of Radisson 20Th
MLS Listing ID 6696321
Bedrooms 4
Full Baths 1
Three Quarter Bath 2
HOA Fees $205/mo
Year Built 2010
Annual Tax Amount $4,303
Tax Year 2025
Contingent None
Lot Size 4,791 Sqft
Acres 0.11
Lot Dimensions 49x92x47x96
Property Sub-Type Townhouse Detached
Property Description
4BR, 4BA, Luxury detached Townhome, gain more time to enjoy life with no exterior maintenance.
Tucked away on a quiet cul-de-sac in one of Blaine's most sought-after communities, this beautifully maintained detached townhome offers the perfect blend of space, style, and convenience.
Step inside to a spacious foyer with custom tile flooring and an elegant staircase that sets the tone for the rest of the home. The light-filled main level features a stunning living room with gas fireplace, custom built-ins, and a dramatic box-vault ceiling. The open-concept dining area flows seamlessly to a newly finished, maintenance-free deck—with a concrete patio below—ideal for relaxing or entertaining in your back yard.
The gourmet kitchen is a chef's dream, boasting granite countertops, a walk-in corner pantry, breakfast bar, tile backsplash, appliance garage, and updated Samsung and LG stainless steel appliances—perfect for everyday living or hosting.
Upstairs, the private primary suite offers a peaceful retreat with a tray-vault ceiling, dual closets, and a ¾ private bath featuring a double vanity. Two additional bedrooms, a full bath, and an upper-level laundry room add both comfort and convenience.
The finished lower level expands your living space with a cozy family room, wet bar, fourth bedroom, and a fully updated ¾ bath with custom tile shower—perfect for guests, multigenerational living, or a home office.
Enjoy hassle-free living with HOA-covered lawn care and snow removal. Plus, you'll love the lifestyle that comes with living in The Lakes: scenic trails, over 100 acres of water for kayaking and paddleboarding, neighborhood parks, a beach area, and courts for volleyball and basketball.
Close to dining, shopping, the National Sports Center, and TPC Golf Course, this is your chance to enjoy low-maintenance luxury in a vibrant community.
Location
State MN
County Anoka
Zoning Residential-Single Family
Rooms
Basement Daylight/Lookout Windows, Finished, Full
Dining Room Breakfast Bar, Informal Dining Room, Kitchen/Dining Room
Interior
Heating Forced Air, Fireplace(s)
Cooling Central Air
Fireplaces Number 1
Fireplaces Type Gas, Living Room
Fireplace Yes
Appliance Dishwasher, Dryer, Exhaust Fan, Humidifier, Gas Water Heater, Microwave, Range, Refrigerator, Stainless Steel Appliances, Washer, Water Softener Owned
Exterior
Parking Features Attached Garage, Asphalt, Garage Door Opener, Heated Garage
Garage Spaces 2.0
Pool None
Building
Lot Description Some Trees
Story Four or More Level Split
Foundation 625
Sewer City Sewer/Connected
Water City Water/Connected
Level or Stories Four or More Level Split
Structure Type Brick/Stone,Vinyl Siding
New Construction false
Schools
School District Anoka-Hennepin
Others
HOA Fee Include Lawn Care,Maintenance Grounds,Professional Mgmt,Snow Removal
Restrictions Architecture Committee,Pets - Cats Allowed,Pets - Dogs Allowed,Pets - Number Limit,Pets - Weight/Height Limit
Virtual Tour https://vimeopro.com/nonenone/2923-124th-circle-ne-blaine





