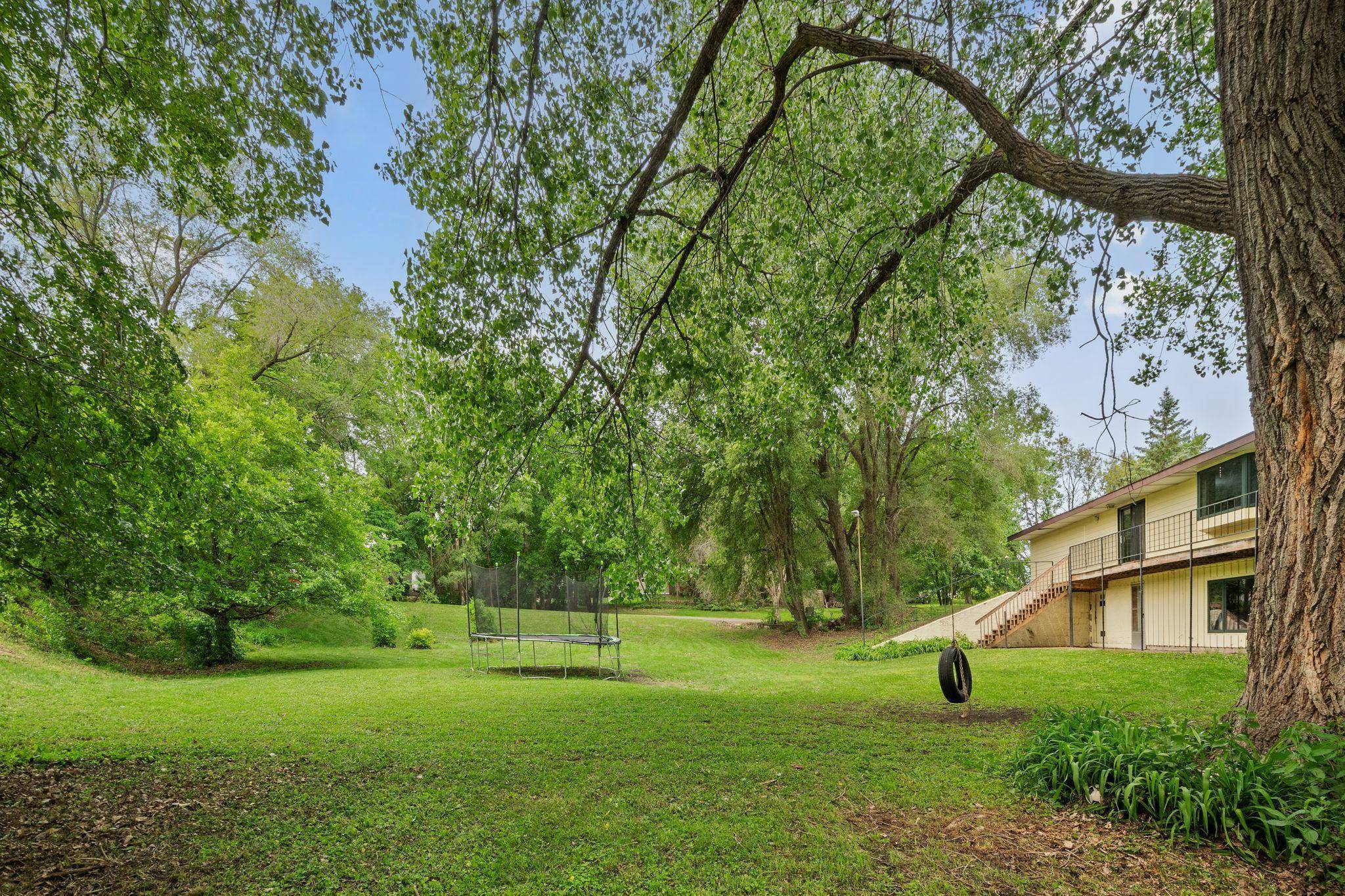2065 124th LN NW Coon Rapids, MN 55448
6 Beds
3 Baths
2,842 SqFt
UPDATED:
Key Details
Property Type Single Family Home
Sub Type Single Family Residence
Listing Status Active
Purchase Type For Sale
Square Footage 2,842 sqft
Price per Sqft $126
Subdivision Pheasant Hills 3Rd Add
MLS Listing ID 6729929
Bedrooms 6
Full Baths 1
Half Baths 1
Three Quarter Bath 1
Year Built 1971
Annual Tax Amount $3,788
Tax Year 2024
Contingent None
Lot Size 1.570 Acres
Acres 1.57
Lot Dimensions See Plat
Property Sub-Type Single Family Residence
Property Description
Location
State MN
County Anoka
Zoning Residential-Single Family
Rooms
Basement Daylight/Lookout Windows, Egress Window(s), Finished, Full, Storage Space, Walkout
Dining Room Informal Dining Room
Interior
Heating Forced Air
Cooling Central Air
Fireplace No
Appliance Dishwasher, Dryer, Microwave, Range, Refrigerator, Washer
Exterior
Parking Features Attached Garage, Open
Garage Spaces 2.0
Fence Chain Link, Partial
Building
Lot Description Many Trees
Story One
Foundation 1450
Sewer City Sewer - In Street
Water City Water - In Street, Well
Level or Stories One
Structure Type Wood Siding
New Construction false
Schools
School District Anoka-Hennepin
Others
Virtual Tour https://listings.nordyphoto.com/2065-124th-Ln-NW-Minneapolis-MN-55448-USA?mls=6729929





