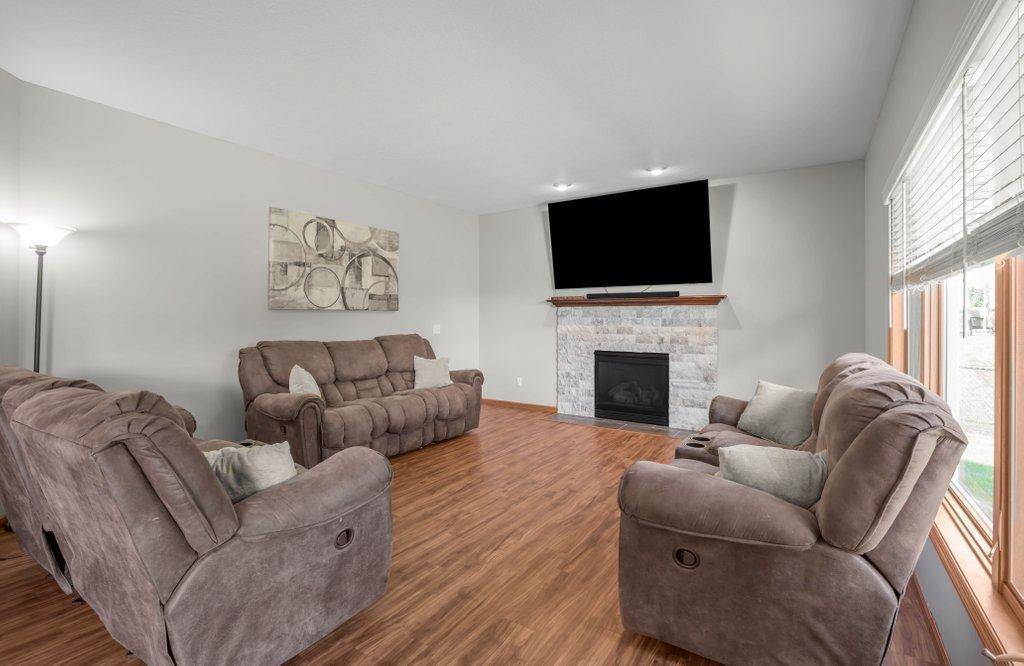10695 184th AVE NW Elk River, MN 55330
6 Beds
3 Baths
3,170 SqFt
OPEN HOUSE
Fri Jul 11, 4:00pm - 6:00pm
Sat Jul 12, 11:00am - 1:00pm
UPDATED:
Key Details
Property Type Single Family Home
Sub Type Single Family Residence
Listing Status Coming Soon
Purchase Type For Sale
Square Footage 3,170 sqft
Price per Sqft $157
Subdivision Trott Brook Farms Sixth Add
MLS Listing ID 6751318
Bedrooms 6
Full Baths 1
Half Baths 1
Three Quarter Bath 1
HOA Fees $200/ann
Year Built 2004
Annual Tax Amount $6,162
Tax Year 2025
Contingent None
Lot Size 0.280 Acres
Acres 0.28
Lot Dimensions 80x140
Property Sub-Type Single Family Residence
Property Description
Step into the vaulted two-story foyer and enjoy 9-foot ceilings and LVP flooring throughout the main level. The kitchen features LG stainless steel appliances, a center island, and both formal and informal dining spaces—perfect for hosting or everyday living. You'll also find a front flex room office, a large family room with a gas fireplace, a main-level 3/4 bath, and a convenient laundry room with a brand-new washer and dryer set.
Upstairs includes four generously sized bedrooms, including a spacious, vaulted primary suite with a walk-in closet and private bath featuring a jetted tub, tiled shower, and double vanity. A full bath serves the additional bedrooms. Fresh paint throughout much of the home gives it a clean, updated feel.
The lower level offers two finished bedrooms and plenty of unfinished space to create your own—think rec room, workout space, or and additional living room!
Outside, enjoy a stamped concrete patio, concrete driveway, large backyard, and low-maintenance rubber mulch landscaping in the front yard. A 3-car garage completes the package!
Location
State MN
County Sherburne
Zoning Residential-Single Family
Rooms
Basement Egress Window(s), Concrete, Partially Finished, Sump Pump
Dining Room Informal Dining Room
Interior
Heating Forced Air
Cooling Central Air
Fireplaces Number 1
Fireplaces Type Family Room, Gas
Fireplace Yes
Appliance Air-To-Air Exchanger, Dishwasher, Dryer, Gas Water Heater, Microwave, Range, Refrigerator, Stainless Steel Appliances, Washer, Water Softener Owned
Exterior
Parking Features Attached Garage, Concrete, Insulated Garage
Garage Spaces 3.0
Fence Chain Link, Partial, Privacy
Roof Type Age 8 Years or Less,Other
Building
Lot Description Some Trees
Story Two
Foundation 1496
Sewer City Sewer/Connected
Water City Water/Connected
Level or Stories Two
Structure Type Brick/Stone,Vinyl Siding
New Construction false
Schools
School District Elk River
Others
HOA Fee Include Professional Mgmt





