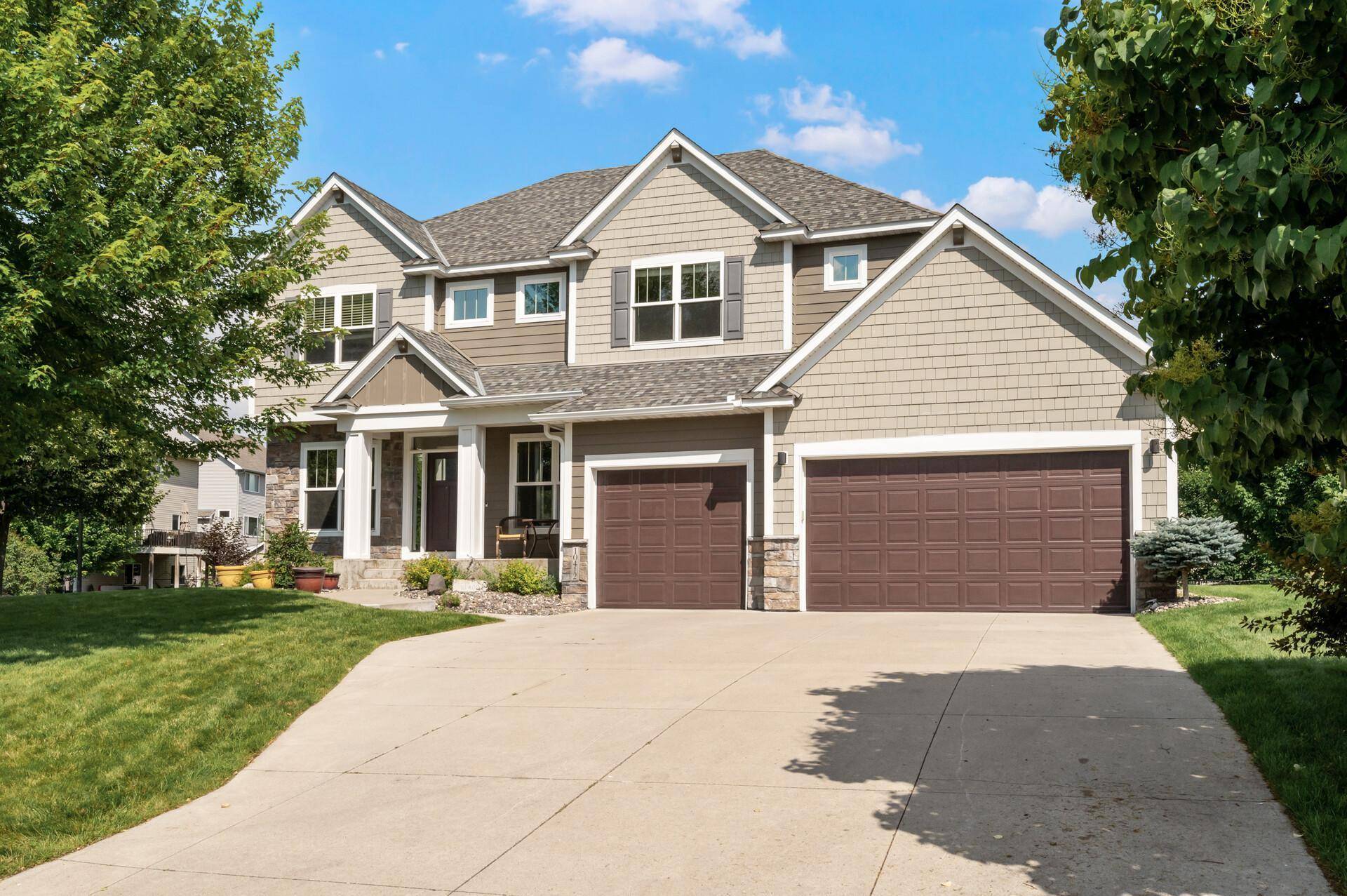10412 Florida AVE N Brooklyn Park, MN 55445
5 Beds
5 Baths
4,034 SqFt
UPDATED:
Key Details
Property Type Single Family Home
Sub Type Single Family Residence
Listing Status Coming Soon
Purchase Type For Sale
Square Footage 4,034 sqft
Price per Sqft $171
Subdivision Oxbow Creek West 4Th Add
MLS Listing ID 6747405
Bedrooms 5
Full Baths 4
Half Baths 1
HOA Fees $145/qua
Year Built 2013
Annual Tax Amount $9,107
Tax Year 2025
Contingent None
Lot Size 0.280 Acres
Acres 0.28
Lot Dimensions 76x137x110x122
Property Sub-Type Single Family Residence
Property Description
massive center island, double wall ovens, and both formal and informal dining areas—ideal for entertaining. You'll also find a private office, a cozy sunroom, and access to a large deck for outdoor enjoyment. The lower level offers a huge family room, a fifth bedroom and full bath, plus ample storage space in the utility room. Outdoor living is just as impressive, with a fully fenced backyard, patio space, a front covered porch, and a side patio with sliding door access. The oversized garage includes an extra-deep stall for added convenience. Located just minutes from restaurants like Chick-fil-A, Raising Cane's, Freddy's, Jersey Mike's, and Chipotle, as well as miles of scenic walking and biking trails including Rush Creek and Elm Creek. Quick access to Hwy 610, Hwy 169, Champlin, and Maple Grove, and close proximity to Champlin Park High School, Jackson Middle School, and Oxbow Creek Elementary. Don't miss this rare opportunity to own a spacious, move-in-ready home in a fantastic location!
Location
State MN
County Hennepin
Zoning Residential-Single Family
Rooms
Basement Daylight/Lookout Windows, Finished, Storage Space
Dining Room Informal Dining Room, Separate/Formal Dining Room
Interior
Heating Forced Air
Cooling Central Air
Fireplaces Number 1
Fireplaces Type Gas, Living Room
Fireplace Yes
Appliance Cooktop, Dishwasher, Disposal, Double Oven, Dryer, Exhaust Fan, Gas Water Heater, Water Filtration System, Microwave, Refrigerator, Wall Oven, Washer, Water Softener Owned
Exterior
Parking Features Attached Garage, Concrete
Garage Spaces 3.0
Fence Chain Link
Roof Type Age Over 8 Years
Building
Story Two
Foundation 1342
Sewer City Sewer/Connected
Water City Water/Connected
Level or Stories Two
Structure Type Vinyl Siding
New Construction false
Schools
School District Anoka-Hennepin
Others
HOA Fee Include Professional Mgmt
Restrictions Architecture Committee,Mandatory Owners Assoc





