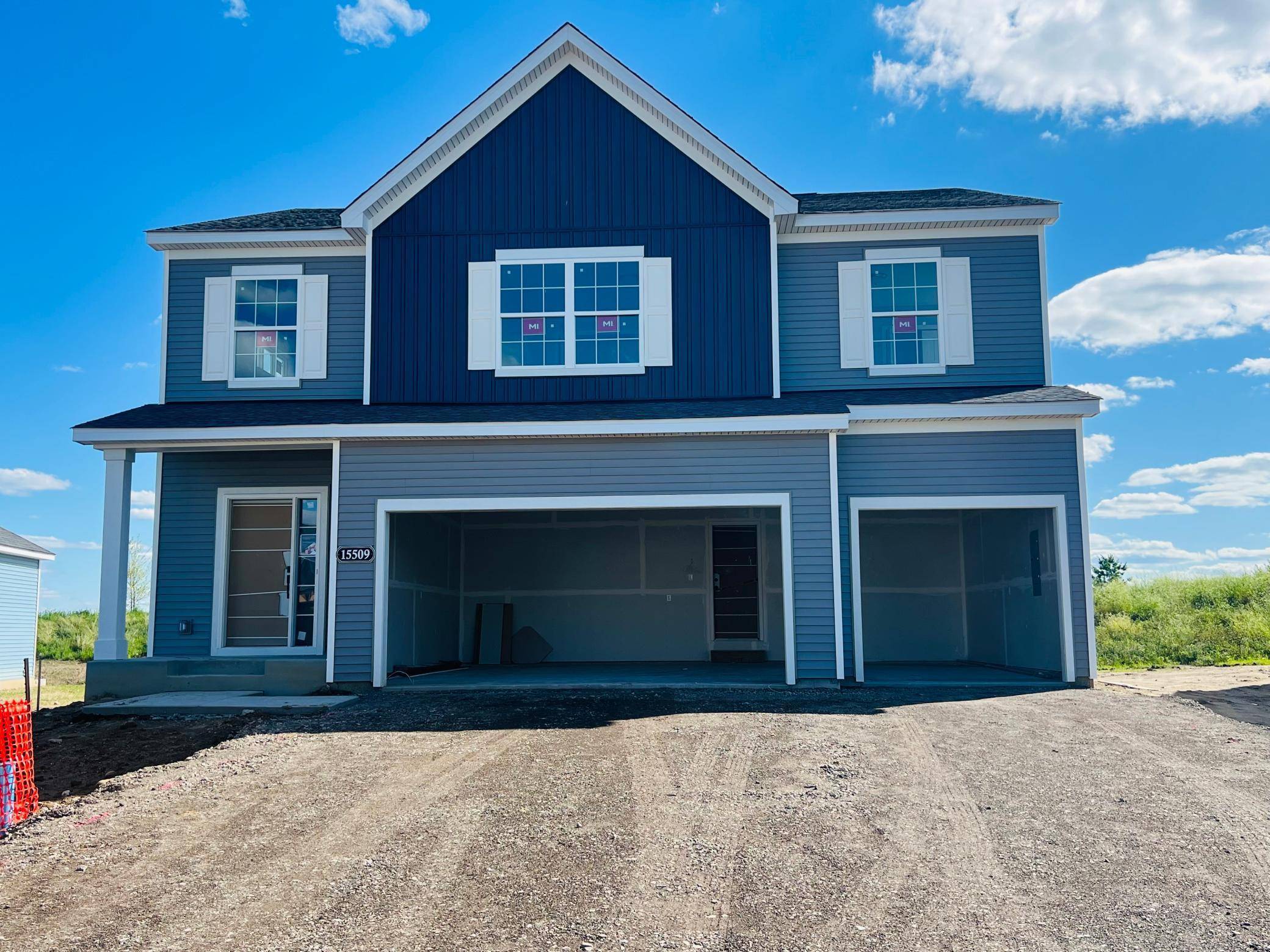15509 71st ST NE Otsego, MN 55330
4 Beds
3 Baths
2,645 SqFt
UPDATED:
Key Details
Property Type Single Family Home
Sub Type Single Family Residence
Listing Status Active
Purchase Type For Sale
Square Footage 2,645 sqft
Price per Sqft $199
Subdivision Boulder Pass
MLS Listing ID 6758059
Bedrooms 4
Full Baths 2
Half Baths 1
HOA Fees $53/mo
Year Built 2025
Annual Tax Amount $155
Tax Year 2024
Contingent None
Lot Size 0.580 Acres
Acres 0.58
Lot Dimensions 56x260x135x326
Property Sub-Type Single Family Residence
Property Description
This home boasts 4 bedrooms and 2-and-a-half bathrooms, ensuring ample space for a growing family or those who enjoy having extra rooms for guests or a home office. The en-suite owner's bathroom features a dual-sink vanity, adding a touch of luxury to your everyday routine.
With a size of 2,645 square feet, this new construction homes provides plenty of room for comfortable living. Additionally, you'll have a 3-car garage, making parking convenient for multiple vehicles.
Location
State MN
County Wright
Community Boulder Pass
Zoning Residential-Single Family
Rooms
Basement Drain Tiled, Egress Window(s), Full, Concrete, Sump Pump, Unfinished
Dining Room Eat In Kitchen, Kitchen/Dining Room
Interior
Heating Forced Air
Cooling Central Air
Fireplaces Number 1
Fireplaces Type Electric
Fireplace Yes
Appliance Dishwasher, Disposal, ENERGY STAR Qualified Appliances, Gas Water Heater, Microwave, Range, Refrigerator, Stainless Steel Appliances
Exterior
Parking Features Attached Garage, Asphalt
Garage Spaces 3.0
Fence None
Roof Type Age 8 Years or Less,Architectural Shingle
Building
Lot Description Sod Included in Price, Some Trees
Story Two
Foundation 1058
Sewer City Sewer/Connected
Water City Water/Connected
Level or Stories Two
Structure Type Vinyl Siding
New Construction true
Schools
School District St. Michael-Albertville
Others
HOA Fee Include Professional Mgmt,Trash





