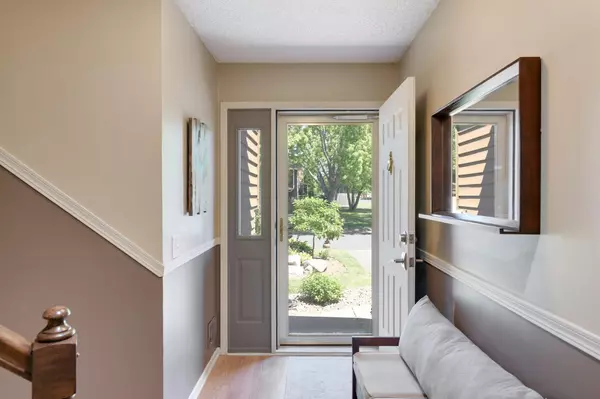$375,000
$350,000
7.1%For more information regarding the value of a property, please contact us for a free consultation.
13325 70th PL N Maple Grove, MN 55311
4 Beds
2 Baths
1,851 SqFt
Key Details
Sold Price $375,000
Property Type Single Family Home
Sub Type Single Family Residence
Listing Status Sold
Purchase Type For Sale
Square Footage 1,851 sqft
Price per Sqft $202
Subdivision Windcrest 2Nd Add
MLS Listing ID 6011811
Sold Date 08/31/21
Bedrooms 4
Full Baths 1
Three Quarter Bath 1
Year Built 1985
Annual Tax Amount $3,060
Tax Year 2020
Contingent None
Lot Size 0.270 Acres
Acres 0.27
Lot Dimensions 88x122x106x121
Property Description
You won't want to miss this move-in ready home in a convenient Maple Grove location. Yard features pretty flowering shrubs and lilacs, fully fenced back yard, shade trees and storage shed. Upon entry you are welcomed by a spacious foyer and walk-in mud room closet - the perfect drop zone space. The main living space features on-trend decor, hardwood floors, an updated sun-filled kitchen complete with enameled cabinets, designer backsplash and more. Enjoy indoor/outdoor living with the deck just off the dining room. You'll love the newly updated main floor bath with tile floor, subway tile bath surround and comfort height counter. Lower level family room features a gas fireplace and wet bar, newer carpet, 2 additional bedrooms and 3/4 bath. Active lifestyle is easy with walking trails to Fish Lake Regional Park nearby and all the Maple Grove lifestyle conveniences at your fingertips.
Location
State MN
County Hennepin
Zoning Residential-Single Family
Rooms
Basement Block, Daylight/Lookout Windows, Finished, Full, Sump Pump
Dining Room Breakfast Bar, Informal Dining Room, Kitchen/Dining Room, Living/Dining Room
Interior
Heating Forced Air
Cooling Central Air
Fireplaces Number 1
Fireplaces Type Family Room, Gas
Fireplace Yes
Appliance Dishwasher, Dryer, Microwave, Range, Refrigerator, Washer, Water Softener Owned
Exterior
Garage Attached Garage, Asphalt, Garage Door Opener
Garage Spaces 2.0
Fence Wood
Pool None
Roof Type Age Over 8 Years,Asphalt
Building
Lot Description Public Transit (w/in 6 blks), Corner Lot, Tree Coverage - Medium, Underground Utilities
Story Split Entry (Bi-Level)
Foundation 974
Sewer City Sewer/Connected
Water City Water/Connected
Level or Stories Split Entry (Bi-Level)
Structure Type Brick/Stone,Wood Siding
New Construction false
Schools
School District Osseo
Read Less
Want to know what your home might be worth? Contact us for a FREE valuation!

Our team is ready to help you sell your home for the highest possible price ASAP






