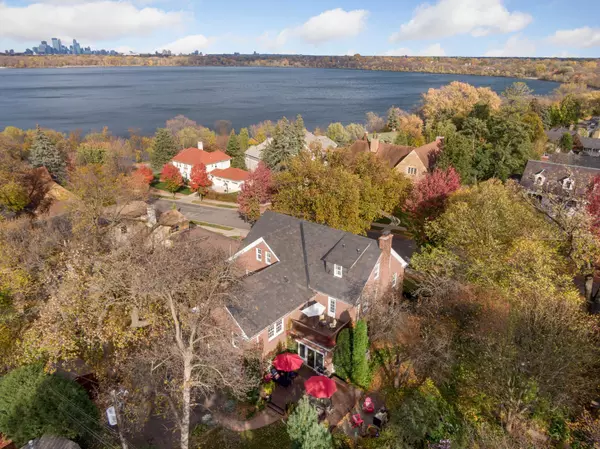$1,700,000
$1,745,000
2.6%For more information regarding the value of a property, please contact us for a free consultation.
4810 Sheridan AVE S Minneapolis, MN 55410
6 Beds
4 Baths
5,498 SqFt
Key Details
Sold Price $1,700,000
Property Type Single Family Home
Sub Type Single Family Residence
Listing Status Sold
Purchase Type For Sale
Square Footage 5,498 sqft
Price per Sqft $309
Subdivision Crescentwood
MLS Listing ID 6108582
Sold Date 11/29/21
Bedrooms 6
Full Baths 2
Half Baths 1
Three Quarter Bath 1
Year Built 1935
Annual Tax Amount $24,122
Tax Year 2021
Contingent None
Lot Size 10,454 Sqft
Acres 0.24
Lot Dimensions 80 x 132
Property Description
'Home is where you want to be' when this spectacular house is your home. Striking curb appeal...coveted location...gracious and inviting spaces...only begin to describe this home. Welcoming from the onset, be prepared to be romanced by its warmth and character. Each time you enter this home you feel like you are in John Hughes movie...picturing holidays, gatherings and quality time with loved ones. Built for entertainment, the living room easily fits a grand piano...the dining, space for large dinner parties...and the kitchen, outstanding for gathering. The exterior spaces are as impressive as the interior, with generous deck and patio features, area for outdoor games, and extensive landscaping. It's hard to pick a favorite feature, possibly the library/family room, with full surround bookcases and fireplace...or the 3rd floor study, offering expansive views of Lake Harriet and Mpls' skyline. And YES...location...location...location...Lk Harriet lifestyle and everything it offers!!!
Location
State MN
County Hennepin
Zoning Residential-Single Family
Body of Water Harriet
Lake Name Minneapolis
Rooms
Basement Block, Finished, Full
Dining Room Eat In Kitchen, Separate/Formal Dining Room
Interior
Heating Baseboard, Boiler, Forced Air, Radiant Floor, Radiant
Cooling Central Air
Fireplaces Number 3
Fireplaces Type Amusement Room, Family Room, Living Room, Wood Burning
Fireplace Yes
Appliance Cooktop, Dishwasher, Disposal, Dryer, Exhaust Fan, Gas Water Heater, Microwave, Refrigerator, Trash Compactor, Wall Oven, Washer
Exterior
Parking Features Attached Garage, Garage Door Opener
Garage Spaces 2.0
Pool None
Waterfront Description Lake View
Roof Type Age Over 8 Years,Flat,Pitched,Slate
Building
Lot Description Public Transit (w/in 6 blks), Tree Coverage - Medium
Story More Than 2 Stories
Foundation 1958
Sewer City Sewer/Connected
Water City Water/Connected
Level or Stories More Than 2 Stories
Structure Type Brick/Stone
New Construction false
Schools
School District Minneapolis
Read Less
Want to know what your home might be worth? Contact us for a FREE valuation!

Our team is ready to help you sell your home for the highest possible price ASAP





