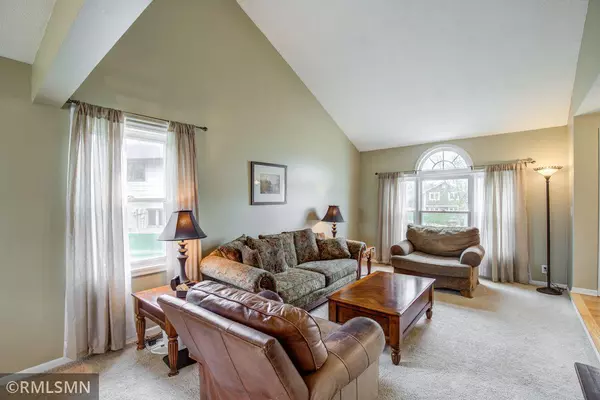$435,000
$400,000
8.8%For more information regarding the value of a property, please contact us for a free consultation.
11875 64th AVE N Maple Grove, MN 55369
4 Beds
4 Baths
2,777 SqFt
Key Details
Sold Price $435,000
Property Type Single Family Home
Sub Type Single Family Residence
Listing Status Sold
Purchase Type For Sale
Square Footage 2,777 sqft
Price per Sqft $156
Subdivision Eagle Lake Trails
MLS Listing ID 5725451
Sold Date 09/01/21
Bedrooms 4
Full Baths 1
Half Baths 1
Three Quarter Bath 2
Year Built 1987
Annual Tax Amount $4,086
Tax Year 2020
Contingent None
Lot Size 0.410 Acres
Acres 0.41
Lot Dimensions 180x34x177x27x121
Property Description
***Multiple Offers Received, Highest and Best due by 4pm Sunday 4/25/21***
Don't miss this opportunity to own a well maintained lovely 4 bedroom 4 bath home. Situated on a cul-de-sac in a quiet neighborhood, close to walking/biking paths, schools and shopping. Upstairs
features 3 bedrooms, including owners suite plus a den and full bath. Lower level family room, 4th bedroom, 3/4 bath. Sunny and bright, neutral colors throughout. Many new updates; stainless appliances, some fresh paint and carpet. Large deck is perfect for a summer cookout and relaxing. Large private backyard with storage shed. Convenient location, easy access to highways.
Move in ready! Welcome Home!
Location
State MN
County Hennepin
Zoning Residential-Single Family
Rooms
Basement Block, Drain Tiled, Egress Window(s), Finished, Full, Storage Space, Sump Pump
Dining Room Eat In Kitchen, Living/Dining Room, Separate/Formal Dining Room
Interior
Heating Forced Air
Cooling Central Air
Fireplace No
Appliance Cooktop, Dishwasher, Disposal, Dryer, Humidifier, Gas Water Heater, Microwave, Range, Refrigerator, Washer, Water Softener Owned
Exterior
Parking Features Attached Garage, Asphalt, Garage Door Opener
Garage Spaces 2.0
Fence Partial, Wood
Roof Type Age Over 8 Years,Asphalt
Building
Lot Description Tree Coverage - Light
Story Modified Two Story
Foundation 986
Sewer City Sewer/Connected
Water City Water/Connected
Level or Stories Modified Two Story
Structure Type Vinyl Siding,Wood Siding
New Construction false
Schools
School District Osseo
Read Less
Want to know what your home might be worth? Contact us for a FREE valuation!

Our team is ready to help you sell your home for the highest possible price ASAP





