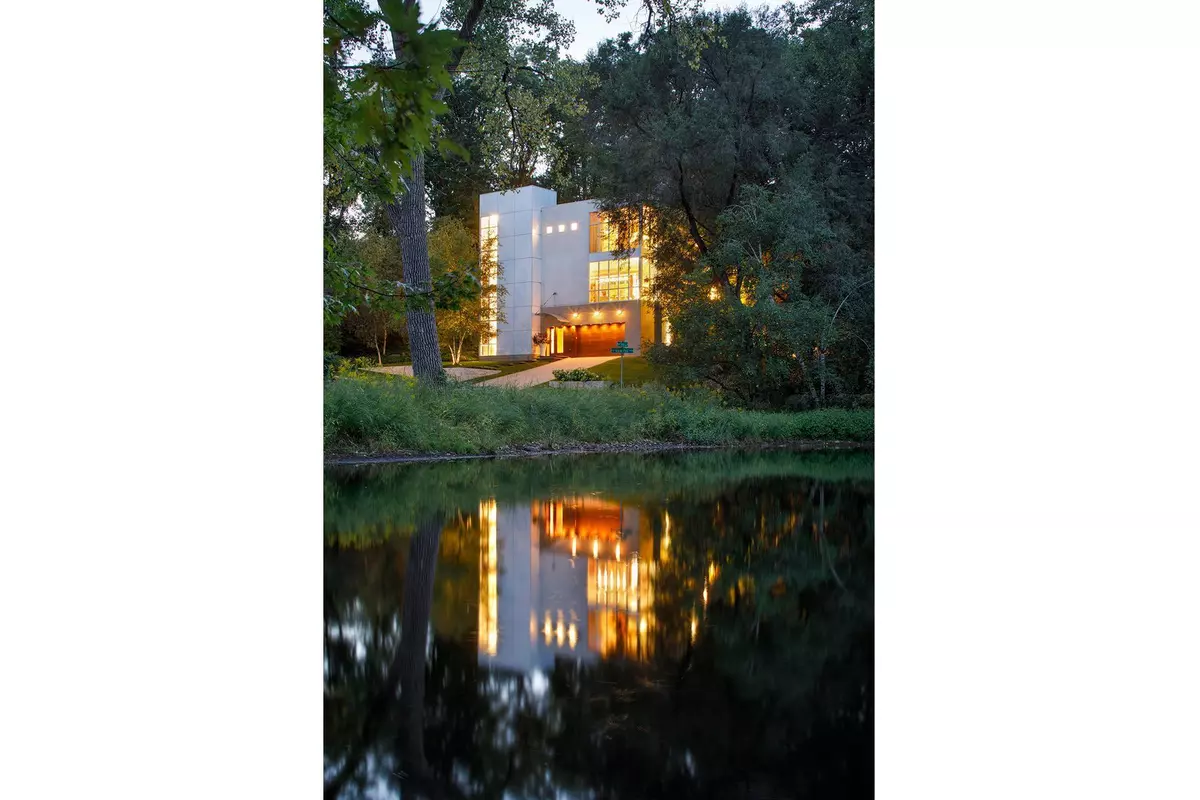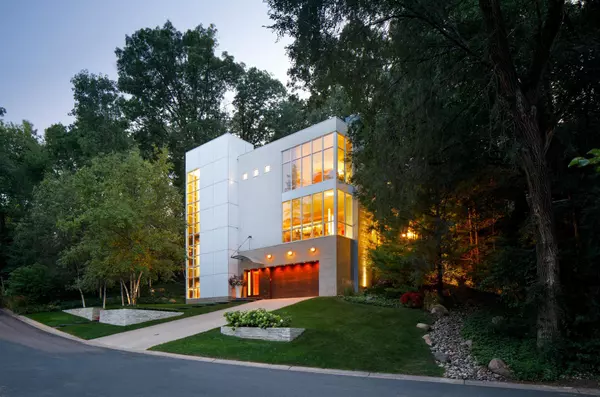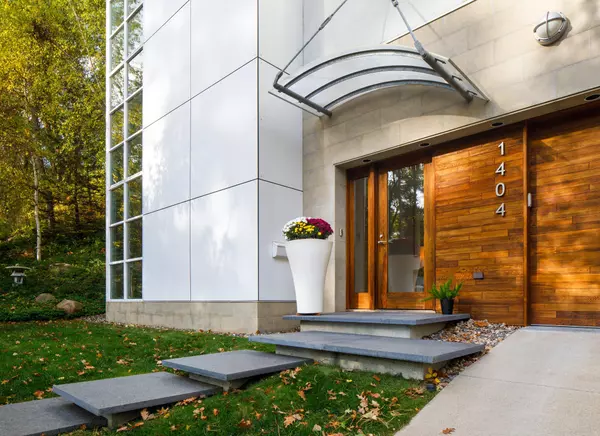$1,250,000
$1,150,000
8.7%For more information regarding the value of a property, please contact us for a free consultation.
1404 Alpine PASS Golden Valley, MN 55416
3 Beds
4 Baths
2,673 SqFt
Key Details
Sold Price $1,250,000
Property Type Single Family Home
Sub Type Single Family Residence
Listing Status Sold
Purchase Type For Sale
Square Footage 2,673 sqft
Price per Sqft $467
Subdivision Rainbow Estates
MLS Listing ID 6020407
Sold Date 09/08/21
Bedrooms 3
Full Baths 2
Half Baths 1
Three Quarter Bath 1
Year Built 2003
Annual Tax Amount $10,097
Tax Year 2021
Contingent None
Lot Size 10,890 Sqft
Acres 0.25
Lot Dimensions 107x128x122x82
Property Description
Designed/lovingly maintained by architect/owner, this home was built by celebrated Streeter. Featured in magazines/TV commercials, home is located in highly coveted South Tyrol Hills. The home is constructed with highest quality/extraordinary materials. Dramatic 44-foot stair tower pours sunshine into all 3 levels while floor to ceiling windows flood rooms with natural light. The main floor open living area is flanked by a suspended galvanized steel deck while the opposite side has a stone carved terrace cutting into the hillside. The upper level features the primary bedroom (with tree top views of a pond, a generous walk-in closet, full bath with steam shower and spa tub), a second en suite bedroom with private sun deck and full laundry. Entry level has third en suite bedroom/office with illuminated draperies and wood wall of storage. The heated garage is lined with hidden storage. Front stoop and driveway has integral snow melt system. Easy access to downtown Mpls/parks.
Location
State MN
County Hennepin
Zoning Residential-Single Family
Rooms
Basement Daylight/Lookout Windows, Drain Tiled, Egress Window(s), Finished, Full, Concrete, Walkout
Dining Room Living/Dining Room
Interior
Heating Boiler, Forced Air, Radiant Floor
Cooling Central Air
Fireplaces Number 2
Fireplaces Type Gas, Living Room, Primary Bedroom
Fireplace Yes
Appliance Air-To-Air Exchanger, Central Vacuum, Cooktop, Dishwasher, Disposal, Dryer, Electric Water Heater, Exhaust Fan, Humidifier, Indoor Grill, Microwave, Refrigerator, Washer
Exterior
Parking Features Concrete, Floor Drain, Garage Door Opener, Heated Garage, Storage, Tuckunder Garage
Garage Spaces 2.0
Fence None
Pool None
Roof Type Age Over 8 Years,Flat,Rubber
Building
Lot Description Irregular Lot, Tree Coverage - Medium, Underground Utilities
Story More Than 2 Stories
Foundation 1448
Sewer City Sewer/Connected
Water City Water/Connected
Level or Stories More Than 2 Stories
Structure Type Brick/Stone,Cedar,Metal Siding,Other,Stucco
New Construction false
Schools
School District Hopkins
Read Less
Want to know what your home might be worth? Contact us for a FREE valuation!

Our team is ready to help you sell your home for the highest possible price ASAP






