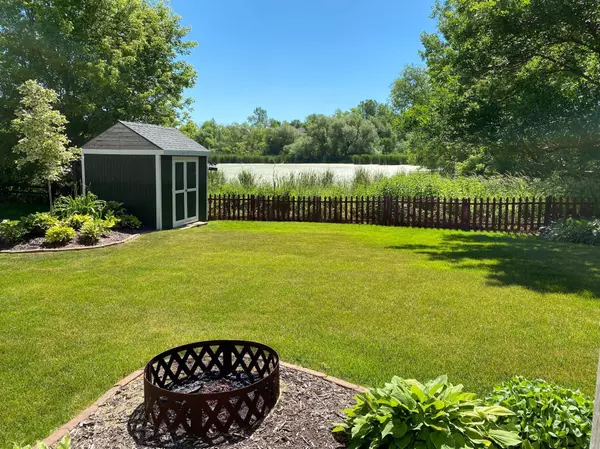$535,000
$529,990
0.9%For more information regarding the value of a property, please contact us for a free consultation.
9272 Peony LN N Maple Grove, MN 55311
4 Beds
4 Baths
3,011 SqFt
Key Details
Sold Price $535,000
Property Type Single Family Home
Sub Type Single Family Residence
Listing Status Sold
Purchase Type For Sale
Square Footage 3,011 sqft
Price per Sqft $177
Subdivision Hidden Meadows
MLS Listing ID 6012000
Sold Date 08/25/21
Bedrooms 4
Full Baths 2
Half Baths 1
Three Quarter Bath 1
HOA Fees $7/ann
Year Built 1998
Annual Tax Amount $4,644
Tax Year 2020
Contingent None
Lot Size 9,147 Sqft
Acres 0.21
Lot Dimensions 54x127x77x27
Property Description
Enjoy this beautifully updated and meticulously maintained home in a premier Maple Grove neighborhood. This home has 4 BRs up and a gigantic master suite with walk-in closets and an elegant master bath along with an updated hallway bath. The main floor has hardwoods throughout, an updated kitchen and many fine finishes. Enjoy the large composite deck overlooking your private backyard and wetland view. The tastefully updated basement includes a fireplace, wetbar, 3/4 bath and room for guests and entertaining. Enjoy walking out to a private and beautifully landscaped backyard with a paver patio and storage shed. Newer mechanicals make this home both comfortable and energy efficient. Served by top-rated Rush Creek Elementary and Maple Middle and Senior High. Just move in your furniture and enjoy yourself. This is A Must See!
Location
State MN
County Hennepin
Zoning Residential-Single Family
Rooms
Basement Daylight/Lookout Windows, Drain Tiled, Concrete, Slab, Sump Pump, Walkout
Dining Room Eat In Kitchen, Separate/Formal Dining Room
Interior
Heating Forced Air
Cooling Central Air
Fireplaces Number 2
Fireplaces Type Electric, Family Room, Gas, Living Room, Stone
Fireplace Yes
Appliance Air-To-Air Exchanger, Cooktop, Dishwasher, Disposal, Dryer, Exhaust Fan, Freezer, Humidifier, Microwave, Range, Refrigerator, Washer, Water Softener Owned
Exterior
Garage Asphalt, Insulated Garage, Tuckunder Garage
Garage Spaces 2.0
Fence Wood
Pool None
Waterfront Description Pond
View East, West
Roof Type Age Over 8 Years,Asphalt,Pitched
Building
Lot Description Tree Coverage - Medium
Story Two
Foundation 1117
Sewer City Sewer/Connected
Water City Water/Connected
Level or Stories Two
Structure Type Vinyl Siding,Wood Siding
New Construction false
Schools
School District Osseo
Others
HOA Fee Include None
Read Less
Want to know what your home might be worth? Contact us for a FREE valuation!

Our team is ready to help you sell your home for the highest possible price ASAP






