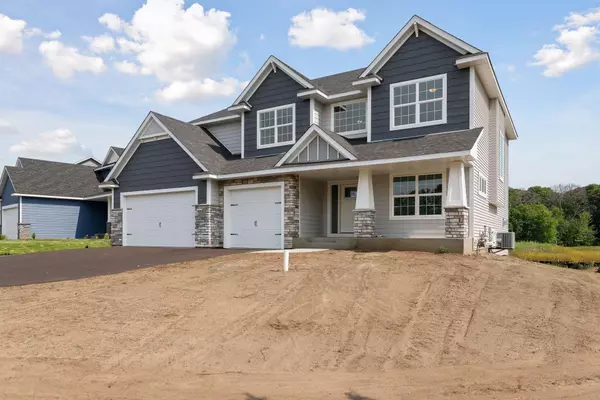$640,000
$634,900
0.8%For more information regarding the value of a property, please contact us for a free consultation.
4693 130th LN NE Blaine, MN 55449
4 Beds
4 Baths
2,976 SqFt
Key Details
Sold Price $640,000
Property Type Single Family Home
Sub Type Single Family Residence
Listing Status Sold
Purchase Type For Sale
Square Footage 2,976 sqft
Price per Sqft $215
Subdivision Mill Pond
MLS Listing ID 6068540
Sold Date 09/17/21
Bedrooms 4
Full Baths 3
Half Baths 1
HOA Fees $17/ann
Year Built 2021
Annual Tax Amount $501
Tax Year 2021
Contingent None
Lot Size 0.350 Acres
Acres 0.35
Lot Dimensions 83x129x125x55
Property Description
Home is complete and ready to move into right away. This 2021 Custom built home features over $35,000 in upgrades. Built to impress, walk right into the 2-story foyer w/ ample storage for visitors. Main level features open concept layout w/ oversized island overlooking dining & living room spaces. Gourmet kitchen includes quartz countertops, double wall oven, tile backsplash, vent hood and much more! Uniquely designed built in office/ study desk right off kitchen & large walk-in pantry. Engineered hardwood throughout main level. Mud room is expansive w/ custom wood locker storage system & walk-in closet for additional storage. All four bedrooms plus loft located upstairs. The primary suite includes large window for plenty of natural light walk-in closet, soaking tub, walk-in tile shower & double sinks. Bedrooms 2 & 3 connected with Jack & Jill bath w/ privacy door separating the sinks. 4th bedroom has private ensuite bathroom. An absolute must see! Welcome home!
Location
State MN
County Anoka
Zoning Residential-Single Family
Rooms
Basement Daylight/Lookout Windows, Egress Window(s), Full, Concrete
Interior
Heating Forced Air
Cooling Central Air
Fireplaces Number 1
Fireplaces Type Family Room
Fireplace Yes
Appliance Dishwasher, Disposal, Exhaust Fan, Microwave, Range, Refrigerator, Wall Oven
Exterior
Parking Features Attached Garage, Asphalt, Garage Door Opener
Garage Spaces 3.0
Building
Story Two
Foundation 1330
Sewer City Sewer/Connected
Water City Water/Connected
Level or Stories Two
Structure Type Brick/Stone,Fiber Cement,Shake Siding,Vinyl Siding
New Construction true
Schools
School District Anoka-Hennepin
Others
HOA Fee Include Other
Restrictions Architecture Committee,Mandatory Owners Assoc
Read Less
Want to know what your home might be worth? Contact us for a FREE valuation!

Our team is ready to help you sell your home for the highest possible price ASAP






