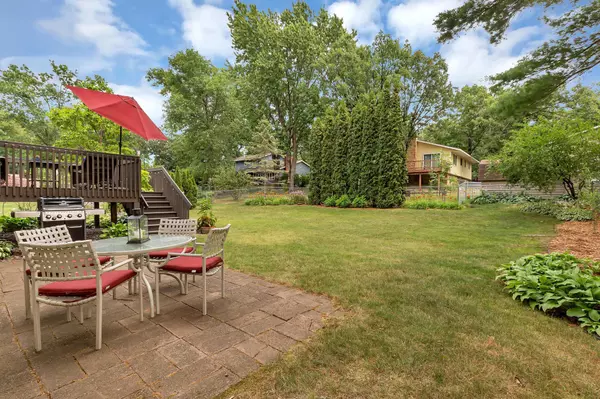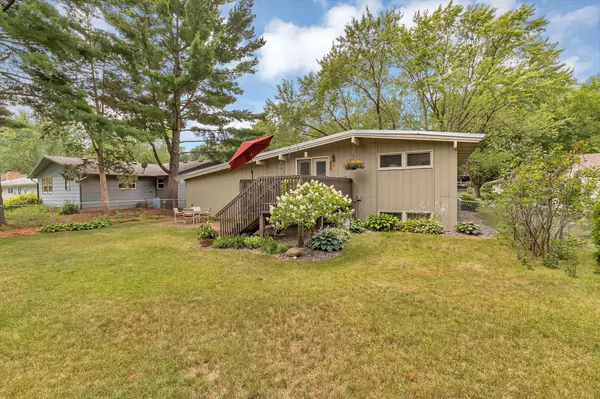$222,000
$227,500
2.4%For more information regarding the value of a property, please contact us for a free consultation.
1632 12th AVE SE Saint Cloud, MN 56304
4 Beds
2 Baths
2,200 SqFt
Key Details
Sold Price $222,000
Property Type Single Family Home
Sub Type Single Family Residence
Listing Status Sold
Purchase Type For Sale
Square Footage 2,200 sqft
Price per Sqft $100
Subdivision Royal Oaks
MLS Listing ID 6071335
Sold Date 09/20/21
Bedrooms 4
Full Baths 1
Three Quarter Bath 1
Year Built 1970
Annual Tax Amount $1,794
Tax Year 2021
Contingent None
Lot Size 9,583 Sqft
Acres 0.22
Lot Dimensions 71x130
Property Description
Beautiful home with wood siding, 2 stall attached garage with extra storage room, fenced in backyard, 10'x16' paver stone patio, spacious deck, gorgeous landscaping & perennial plants! The interior boasts a Nest thermostat, white cabinetry & stainless steel appliances in kitchen, engineered hardwood flooring, ceramic tile flooring, custom Hunter Douglas blinds & vaulted ceiling throughout the upper level! The master bedroom has direct access to the deck which overlooks the backyard! Custom closet organizer in master bedroom with built-in drawers! Closet organizers in 2 of the other 3 bedrooms! Gas fireplace & surround sound speaker system in the family room, huge 8'x14' laundry room with separate folding table with lower cabinets & drawers! All this plus the home is within walking/biking distance of Munsinger Gardens, Riverside Drive and Beaver Island Trail! Be sure to check out the interactive 3-D virtual tour link of this move-in ready home and schedule your showing today!!
Location
State MN
County Sherburne
Zoning Residential-Single Family
Rooms
Basement Block, Daylight/Lookout Windows, Drain Tiled, Finished, Full, Sump Pump
Dining Room Kitchen/Dining Room
Interior
Heating Forced Air
Cooling Central Air
Fireplaces Number 1
Fireplaces Type Family Room, Gas
Fireplace Yes
Appliance Dishwasher, Dryer, Exhaust Fan, Gas Water Heater, Microwave, Range, Refrigerator, Washer
Exterior
Parking Features Attached Garage, Concrete, Garage Door Opener
Garage Spaces 2.0
Fence Chain Link, Full
Roof Type Rubber
Building
Lot Description Tree Coverage - Medium
Story Split Entry (Bi-Level)
Foundation 1246
Sewer City Sewer/Connected
Water City Water/Connected
Level or Stories Split Entry (Bi-Level)
Structure Type Wood Siding
New Construction false
Schools
School District St. Cloud
Read Less
Want to know what your home might be worth? Contact us for a FREE valuation!

Our team is ready to help you sell your home for the highest possible price ASAP






