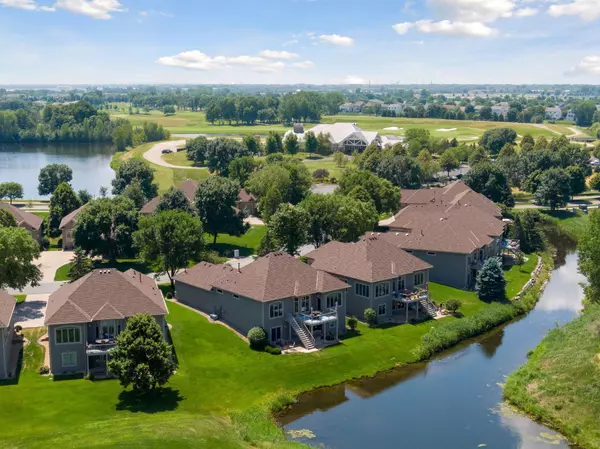$615,000
$575,000
7.0%For more information regarding the value of a property, please contact us for a free consultation.
2301 Lehman LN NE Blaine, MN 55449
3 Beds
3 Baths
3,278 SqFt
Key Details
Sold Price $615,000
Property Type Townhouse
Sub Type Townhouse Detached
Listing Status Sold
Purchase Type For Sale
Square Footage 3,278 sqft
Price per Sqft $187
Subdivision Cic 55 Tpc 7Th Add
MLS Listing ID 6024795
Sold Date 09/20/21
Bedrooms 3
Full Baths 1
Half Baths 1
Three Quarter Bath 1
HOA Fees $365/mo
Year Built 1999
Annual Tax Amount $5,265
Tax Year 2020
Contingent None
Lot Size 9,147 Sqft
Acres 0.21
Lot Dimensions 53x137x84x37
Property Description
Executive detached townhome on tranquil pond overlooking the 6th & 7th holes of the TPC! Luxury awaits
you in this beautifully updated walkout rambler that offers the best of both worlds - a maintenance free
lifestyle with the feel of a single family home. The sellers spared no expense when remodeling this
truly one-of-kind property to an open floor plan that offers expansive views of the course and nature
from almost every room in the house. You will love the soaring ceilings, all new white trim & craftsman
style doors, gleaming hardwood floors, chef's kitchen with granite countertops/tile backsplash/5 burner
gas range, sun-room with doors to the new maintenance free deck, owner's suite with spacious bath &
walk-in closet, a lower level that is an entertainers dream with wet bar & doors to the patio, main
floor office with french doors & built-ins, and a finished 3 car garage that is heated/insulated/epoxy floor, and so much more!
Location
State MN
County Anoka
Zoning Residential-Single Family
Rooms
Basement Block, Drain Tiled, Egress Window(s), Finished, Full, Sump Pump, Walkout
Dining Room Living/Dining Room
Interior
Heating Forced Air
Cooling Central Air
Fireplaces Number 2
Fireplaces Type Two Sided, Family Room, Gas, Living Room, Stone
Fireplace Yes
Appliance Air-To-Air Exchanger, Dishwasher, Disposal, Dryer, Exhaust Fan, Freezer, Humidifier, Microwave, Range, Refrigerator, Trash Compactor, Washer, Water Softener Owned
Exterior
Parking Features Concrete, Driveway - Other Surface, Heated Garage, Insulated Garage
Garage Spaces 3.0
Fence None
Roof Type Age 8 Years or Less,Asphalt
Building
Lot Description Public Transit (w/in 6 blks), On Golf Course, Tree Coverage - Medium
Story Two
Foundation 1744
Sewer City Sewer/Connected
Water City Water/Connected
Level or Stories Two
Structure Type Brick/Stone,Fiber Cement,Metal Siding
New Construction false
Schools
School District Spring Lake Park
Others
HOA Fee Include Maintenance Structure,Hazard Insurance,Lawn Care,Maintenance Grounds,Professional Mgmt,Trash,Snow Removal
Restrictions Architecture Committee,Mandatory Owners Assoc,Other Bldg Restrictions,Other Covenants,Pets - Cats Allowed,Pets - Dogs Allowed,Pets - Number Limit,Pets - Weight/Height Limit,Rental Restrictions May Apply
Read Less
Want to know what your home might be worth? Contact us for a FREE valuation!

Our team is ready to help you sell your home for the highest possible price ASAP






