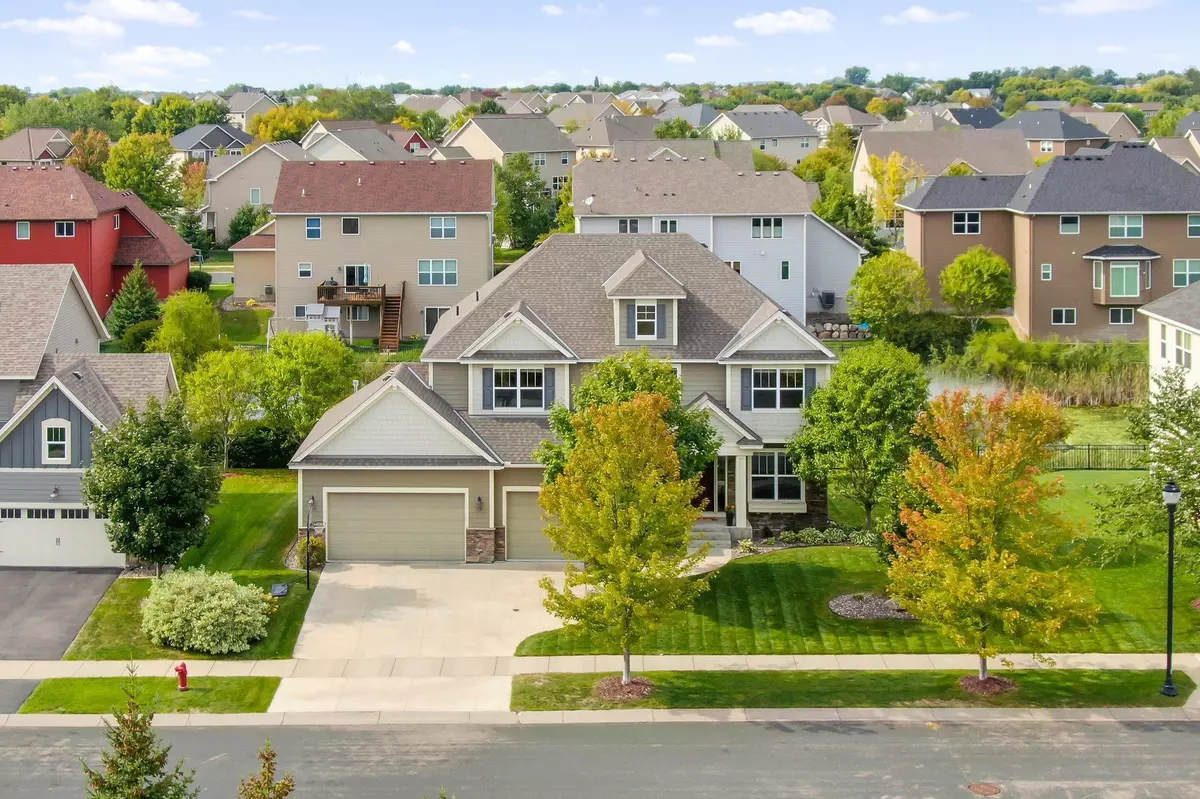$760,000
$750,000
1.3%For more information regarding the value of a property, please contact us for a free consultation.
17124 63rd PL N Maple Grove, MN 55311
5 Beds
5 Baths
4,101 SqFt
Key Details
Sold Price $760,000
Property Type Single Family Home
Sub Type Single Family Residence
Listing Status Sold
Purchase Type For Sale
Square Footage 4,101 sqft
Price per Sqft $185
Subdivision Edgewater Estates
MLS Listing ID 6099528
Sold Date 11/04/21
Bedrooms 5
Full Baths 3
Half Baths 1
Three Quarter Bath 1
HOA Fees $25/ann
Year Built 2012
Annual Tax Amount $7,564
Tax Year 2021
Contingent None
Lot Size 0.290 Acres
Acres 0.29
Lot Dimensions 90x140
Property Description
Here's the house you've been waiting for! With over 4,000 sq ft, this one owner, Hanson built home is located in the sought after Edgewater Estates neighborhood and is a must see property! Enjoy an open floor plan that allows for living, relaxing and entertaining! Grand master bedroom with spa-like ensuite including whirlpool tub. Jack and Jill bathroom for bedroom #2 and #3 along with a private bathroom for bedroom #4. Spacious eat-in kitchen features a large center island, double oven and upgraded appliances. Main floor includes an office and formal dining room as well as a bonus dry bar! Outdoor living at its best with a luxury screened in deck with gas fireplace to enjoy the peaceful backyard pond. The pond turns into a nostalgic neighborhood ice rink in the winter months. The oversized 3 car garage will fit all your toys. Multi-zoned heating and AC throughout the home for your comfort. Conveniently close to walking paths and dog parks! Located within the Wayzata School district.
Location
State MN
County Hennepin
Zoning Residential-Single Family
Rooms
Basement Daylight/Lookout Windows, Drain Tiled, Finished, Concrete, Partially Finished, Sump Pump
Dining Room Breakfast Bar, Eat In Kitchen, Separate/Formal Dining Room
Interior
Heating Forced Air
Cooling Central Air
Fireplaces Number 3
Fireplaces Type Family Room, Living Room, Other
Fireplace Yes
Appliance Air-To-Air Exchanger, Cooktop, Dishwasher, Disposal, Dryer, Exhaust Fan, Freezer, Gas Water Heater, Microwave, Refrigerator, Wall Oven, Washer, Water Softener Owned
Exterior
Parking Features Attached Garage, Concrete
Garage Spaces 3.0
Waterfront Description Pond
Roof Type Asphalt
Building
Story Two
Foundation 1414
Sewer City Sewer/Connected
Water City Water/Connected
Level or Stories Two
Structure Type Brick/Stone,Fiber Cement,Metal Siding,Vinyl Siding
New Construction false
Schools
School District Wayzata
Others
HOA Fee Include Shared Amenities
Read Less
Want to know what your home might be worth? Contact us for a FREE valuation!

Our team is ready to help you sell your home for the highest possible price ASAP






