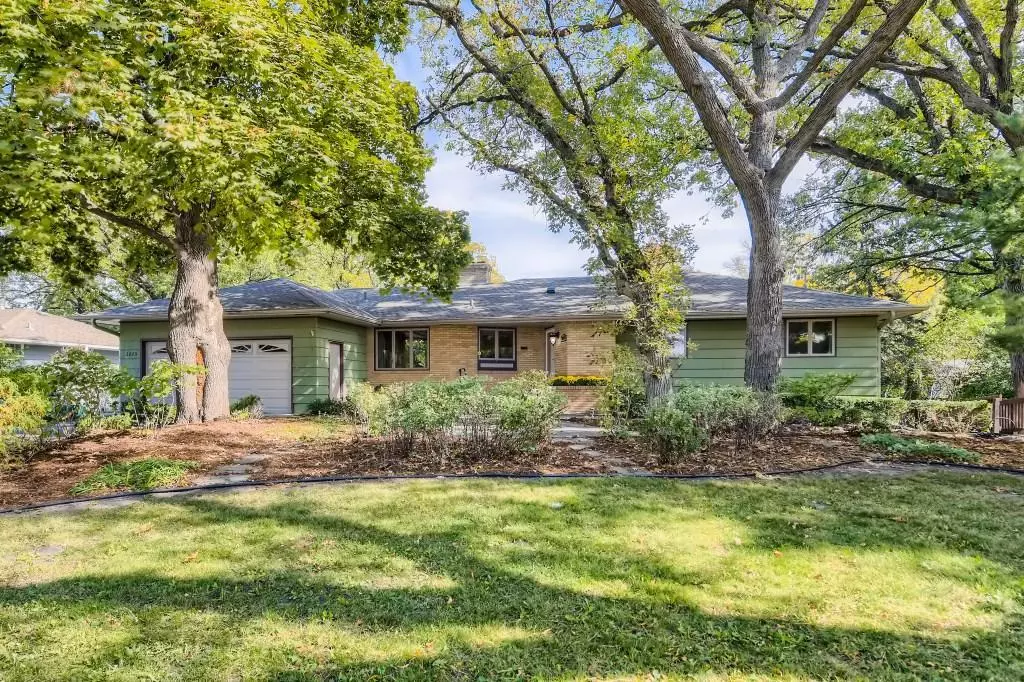$560,000
$550,000
1.8%For more information regarding the value of a property, please contact us for a free consultation.
2620 Major AVE N Golden Valley, MN 55422
5 Beds
3 Baths
3,242 SqFt
Key Details
Sold Price $560,000
Property Type Single Family Home
Sub Type Single Family Residence
Listing Status Sold
Purchase Type For Sale
Square Footage 3,242 sqft
Price per Sqft $172
Subdivision Merribee Hills 2Nd Add
MLS Listing ID 6102355
Sold Date 11/16/21
Bedrooms 5
Full Baths 1
Three Quarter Bath 2
Year Built 1956
Annual Tax Amount $6,603
Tax Year 2021
Contingent None
Lot Size 0.290 Acres
Acres 0.29
Lot Dimensions 100X125
Property Description
Welcome home to this awesome 5 bedroom in the very desirable Meribee Hills neighborhood of Golden Valley! This location can't be beat; it's close to freeways and just minutes from downtown. This lovely home has so many things to offer - beautiful hardwood flooring, tiled bathrooms, 2 full eat-in kitchens and 2 sets of laundry, one on each floor for true one level living on either floor. There is still the charm of a mid-century kitchen. 3 bedrooms and 2 baths on the main floor with a master ensuite. The living with a gas fireplace opens to an enormous dining room which allows for large gatherings all in one room; this leads to a maintenance-free deck expanding your entertaining options. The lower level walk-out has 2 bedrooms, the second kitchen, another gas fireplace in the family room, an office space and a workshop! Right out the door is an expansive concrete patio for even bigger parties! The home also has a ramp from front to the back entry. The landscaping is fabulous too!
Location
State MN
County Hennepin
Zoning Residential-Single Family
Rooms
Basement Finished, Walkout
Dining Room Eat In Kitchen, Separate/Formal Dining Room
Interior
Heating Forced Air
Cooling Central Air
Fireplaces Number 2
Fireplaces Type Family Room, Gas, Living Room
Fireplace Yes
Appliance Cooktop, Disposal, Dryer, Microwave, Refrigerator, Wall Oven, Washer
Exterior
Parking Features Attached Garage, Concrete
Garage Spaces 2.0
Fence Chain Link
Pool None
Roof Type Age 8 Years or Less
Building
Lot Description Tree Coverage - Medium
Story One
Foundation 1960
Sewer City Sewer/Connected
Water City Water/Connected
Level or Stories One
Structure Type Shake Siding
New Construction false
Schools
School District Robbinsdale
Read Less
Want to know what your home might be worth? Contact us for a FREE valuation!

Our team is ready to help you sell your home for the highest possible price ASAP





