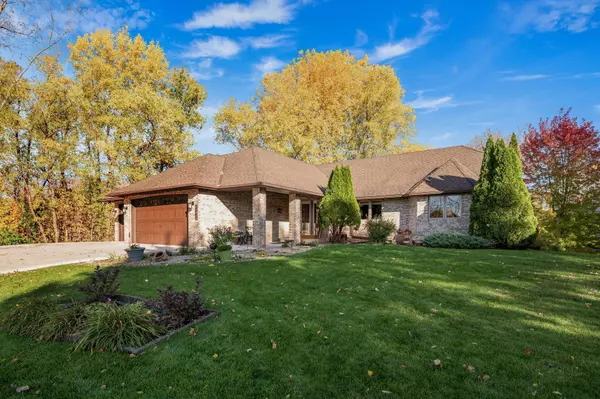$550,000
$500,000
10.0%For more information regarding the value of a property, please contact us for a free consultation.
13625 96th AVE N Maple Grove, MN 55369
5 Beds
3 Baths
3,500 SqFt
Key Details
Sold Price $550,000
Property Type Single Family Home
Sub Type Single Family Residence
Listing Status Sold
Purchase Type For Sale
Square Footage 3,500 sqft
Price per Sqft $157
Subdivision The Shores Of Elm Creek 5Th Ad
MLS Listing ID 6104418
Sold Date 11/30/21
Bedrooms 5
Full Baths 3
Year Built 1991
Annual Tax Amount $5,649
Tax Year 2021
Contingent None
Lot Size 0.650 Acres
Acres 0.65
Lot Dimensions 106x292x117x90
Property Description
With a huge lot that backs up to the woods, turnkey freshly painted & loaded with updates and all on the end of a quiet
cul de sac!-you won't find better. The 3 car garage has epoxy floors, 8ft doors, and one extra-deep stall
with new concrete driveway. Main-level features vaulted ceilings, heated tile floors in kitchen and
dining, and Tauari-hardwood in the upper-level living room. Silestone countertops and dual-wall ovens in
kitchen. The main level has 2 porches that walk out from the kitchen or living area. Mainfloor master
and laundry with two additional bedrooms or make one a home office. The lower level is fully finished
walk-out with a patio. Don't miss the media room/mancave in the basement, along with a second large
family living area, another full bath and two more huge bedrooms. AC/Furnace were new in 2011. Due to the lot setup, location and
size, this home feels extremely private but you're only minutes from everything.
Location
State MN
County Hennepin
Zoning Residential-Single Family
Rooms
Basement Block, Daylight/Lookout Windows, Drain Tiled, Finished, Storage Space, Sump Pump, Walkout
Dining Room Breakfast Bar, Breakfast Area, Eat In Kitchen, Informal Dining Room, Living/Dining Room
Interior
Heating Forced Air, Fireplace(s), Radiant Floor
Cooling Central Air
Fireplaces Number 1
Fireplaces Type Family Room, Wood Burning
Fireplace Yes
Appliance Cooktop, Dishwasher, Disposal, Dryer, Gas Water Heater, Microwave, Refrigerator, Tankless Water Heater, Wall Oven, Washer, Water Softener Owned
Exterior
Parking Features Attached Garage, Concrete, Insulated Garage
Garage Spaces 3.0
Fence None
Roof Type Asphalt
Building
Lot Description Public Transit (w/in 6 blks), Irregular Lot, Tree Coverage - Medium
Story One
Foundation 1715
Sewer City Sewer/Connected
Water City Water/Connected
Level or Stories One
Structure Type Aluminum Siding,Brick/Stone
New Construction false
Schools
School District Osseo
Read Less
Want to know what your home might be worth? Contact us for a FREE valuation!

Our team is ready to help you sell your home for the highest possible price ASAP





