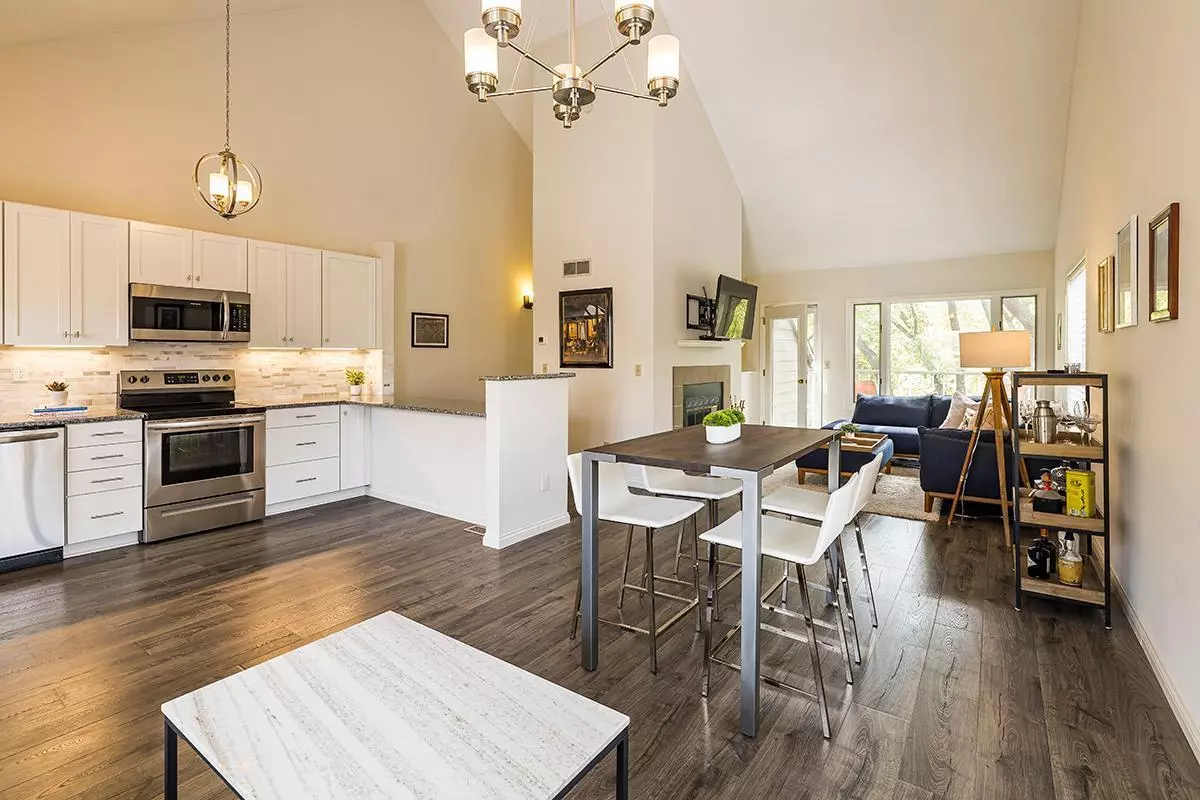$420,000
$425,000
1.2%For more information regarding the value of a property, please contact us for a free consultation.
2856 Kenwood Isles DR Minneapolis, MN 55408
2 Beds
2 Baths
1,341 SqFt
Key Details
Sold Price $420,000
Property Type Townhouse
Sub Type Townhouse Side x Side
Listing Status Sold
Purchase Type For Sale
Square Footage 1,341 sqft
Price per Sqft $313
Subdivision Condo 0582 Kenwood Isles Citih
MLS Listing ID 6108504
Sold Date 11/30/21
Bedrooms 2
Full Baths 1
Half Baths 1
HOA Fees $398/mo
Year Built 1986
Annual Tax Amount $4,575
Tax Year 2021
Contingent None
Lot Dimensions Common
Property Sub-Type Townhouse Side x Side
Property Description
Enjoy spectacular natural light and treetop views from this end-unit south-facing townhome overlooking the Midtown Greenway! Spotless, stylish, and professionally remodeled with care, this unit features an open concept, vaulted living/dining space on the upper level to enjoy the views. Stunning large cook's
kitchen with custom cabinets, stainless appliances, granite counters, and breakfast bar; classic woodburning fireplace in living room, bay window in dining area, and private balcony to enjoy evening
sunsets. 2 bedrooms on the main level, each with large closets, with a private full bath plus a guest powder room. Lower level offers bright laundry & storage room with new machines and updated mechanicals,
plus access to the attached 2-car tuckunder garage. Ample guest parking and pets allowed. Exceptional location with unmatched walkability to Bde Maka Ska, Lake of the Isles, grocery, library, cafes, pubs and eateries, gyms, and transit. Truly ready to move in and enjoy!
Location
State MN
County Hennepin
Zoning Residential-Multi-Family,Residential-Single Family
Rooms
Basement Daylight/Lookout Windows, Partial, Storage Space
Dining Room Kitchen/Dining Room, Living/Dining Room
Interior
Heating Forced Air
Cooling Central Air
Fireplaces Number 1
Fireplaces Type Living Room, Wood Burning
Fireplace Yes
Appliance Dishwasher, Dryer, Microwave, Range, Refrigerator, Washer
Exterior
Parking Features Attached Garage, Tuckunder Garage
Garage Spaces 2.0
Fence None
Roof Type Age 8 Years or Less,Asphalt
Building
Lot Description Public Transit (w/in 6 blks), Tree Coverage - Medium
Story Two
Foundation 681
Sewer City Sewer/Connected
Water City Water/Connected
Level or Stories Two
Structure Type Fiber Cement,Wood Siding
New Construction false
Schools
School District Minneapolis
Others
HOA Fee Include Maintenance Structure,Cable TV,Hazard Insurance,Lawn Care,Maintenance Grounds,Professional Mgmt,Trash,Lawn Care,Snow Removal,Water
Restrictions Mandatory Owners Assoc,Pets - Cats Allowed,Pets - Dogs Allowed,Rental Restrictions May Apply
Read Less
Want to know what your home might be worth? Contact us for a FREE valuation!

Our team is ready to help you sell your home for the highest possible price ASAP





