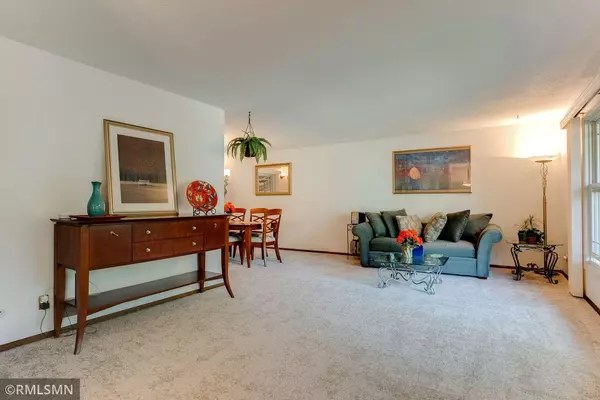$396,000
$395,500
0.1%For more information regarding the value of a property, please contact us for a free consultation.
880 Parker AVE Roseville, MN 55113
4 Beds
3 Baths
2,766 SqFt
Key Details
Sold Price $396,000
Property Type Single Family Home
Sub Type Single Family Residence
Listing Status Sold
Purchase Type For Sale
Square Footage 2,766 sqft
Price per Sqft $143
Subdivision Franksons Garden Plateau
MLS Listing ID 6115415
Sold Date 11/29/21
Bedrooms 4
Full Baths 1
Three Quarter Bath 2
Year Built 1972
Annual Tax Amount $4,494
Tax Year 2021
Contingent None
Lot Size 0.350 Acres
Acres 0.35
Lot Dimensions 114x135
Property Sub-Type Single Family Residence
Property Description
This beautiful home is in an ideal location and has great curb appeal and a fenced-in backyard, beautifully treed and landscaped with a paver patio, it offers three bedrooms on one level with new carpet 2021, the master has a private deck and private bath that is included in the master bedroom measurements. The main floor has a spacious living room and a formal dining room with new carpet in 2021, there is an informal dining area off the u-shaped kitchen with a patio door out to the three-season porch, there is a kitchen window, a stainless refrigerator, a new stainless range. The lower level has the family room with a wood fireplace, a 4th bedroom, and a 3/4 bath. The basement boasts a spacious laundry room, an exercise room with an adjacent spa room/area with a jetted tub. Sellers have replaced the windows with Anderson windows and have made many improvements over the years; including replacing the furnace, AC, see supplements for more as there are too many improvements to list.
Location
State MN
County Ramsey
Zoning Residential-Single Family
Rooms
Basement Block, Daylight/Lookout Windows, Drainage System, Finished, Sump Pump
Dining Room Informal Dining Room, Separate/Formal Dining Room
Interior
Heating Forced Air
Cooling Central Air
Fireplaces Number 1
Fireplace Yes
Appliance Dishwasher, Disposal, Dryer, Electric Water Heater, Humidifier, Range, Refrigerator, Washer, Water Softener Owned
Exterior
Parking Features Attached Garage, Asphalt
Garage Spaces 2.0
Roof Type Age Over 8 Years
Building
Lot Description Tree Coverage - Medium
Story Four or More Level Split
Foundation 1400
Sewer City Sewer/Connected
Water City Water/Connected
Level or Stories Four or More Level Split
Structure Type Brick/Stone,Stucco
New Construction false
Schools
School District Roseville
Read Less
Want to know what your home might be worth? Contact us for a FREE valuation!

Our team is ready to help you sell your home for the highest possible price ASAP





