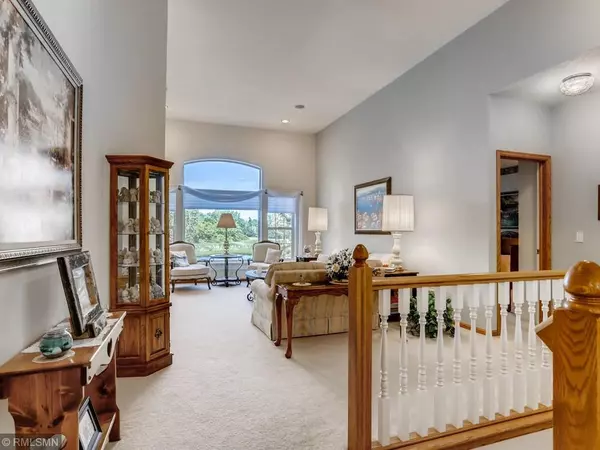$415,000
$419,000
1.0%For more information regarding the value of a property, please contact us for a free consultation.
432 Holly LN N Oakdale, MN 55128
3 Beds
3 Baths
2,874 SqFt
Key Details
Sold Price $415,000
Property Type Townhouse
Sub Type Townhouse Side x Side
Listing Status Sold
Purchase Type For Sale
Square Footage 2,874 sqft
Price per Sqft $144
Subdivision Oak Run Shores Countryhomes
MLS Listing ID 6084548
Sold Date 12/07/21
Bedrooms 3
Full Baths 2
Half Baths 1
HOA Fees $377/mo
Year Built 1996
Annual Tax Amount $4,695
Tax Year 2021
Contingent None
Lot Size 8,276 Sqft
Acres 0.19
Lot Dimensions 52 x 160
Property Sub-Type Townhouse Side x Side
Property Description
Well maintained, light, bright and spacious 3BR/3Ba townhome in high demand Oak Run Shores. An abundance of windows enables you to enjoy peaceful views of large wildlife pond from living rm, dining, master BR, patio, deck and lower level living areas. Recent updates include composite deck flooring (2015), Quartz countertops in kitchen (2016), ceramic tile flooring added to kitchen, all baths, laundry room and entry hallways (2016), new garage door (2020) and new roof (2013). Gas fireplace in living rm, formal dining with walkout to deck and wonderful kitchen with center isle, everyday dining bay + built-in desk area. You'll love the master suite with bay window, dual sink vanity, separate shower, + large soaking tub and 1huge walk-in closet. The lower level features bdrm, bath, and family room with gas fplc, bar sink,+ walk out to patio. A special feature is the large LL office with all desk and file cabinets included, + huge storage area. Schedule your viewing today!
Location
State MN
County Washington
Zoning Residential-Single Family
Rooms
Basement Block, Drain Tiled, Full, Partially Finished, Sump Pump, Walkout
Dining Room Informal Dining Room, Separate/Formal Dining Room
Interior
Heating Forced Air
Cooling Central Air
Fireplaces Number 2
Fireplaces Type Gas
Fireplace Yes
Appliance Central Vacuum, Dishwasher, Disposal, Dryer, Gas Water Heater, Microwave, Range, Refrigerator, Washer, Water Softener Owned
Exterior
Parking Features Attached Garage, Asphalt, Garage Door Opener
Garage Spaces 2.0
Roof Type Age 8 Years or Less,Asphalt
Building
Story One
Foundation 1724
Sewer City Sewer/Connected
Water City Water/Connected
Level or Stories One
Structure Type Brick/Stone,Vinyl Siding
New Construction false
Schools
School District North St Paul-Maplewood
Others
HOA Fee Include Maintenance Grounds,Professional Mgmt,Trash,Lawn Care,Snow Removal
Restrictions Architecture Committee,Mandatory Owners Assoc
Read Less
Want to know what your home might be worth? Contact us for a FREE valuation!

Our team is ready to help you sell your home for the highest possible price ASAP





