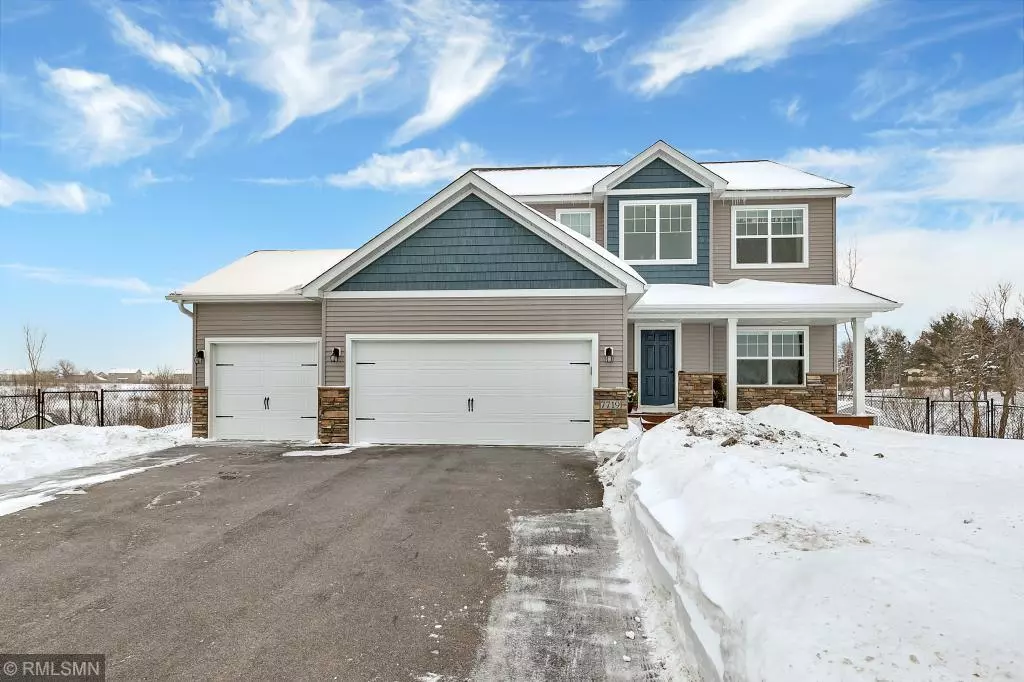$435,000
$429,000
1.4%For more information regarding the value of a property, please contact us for a free consultation.
7719 Mackenzie AVE NE Otsego, MN 55330
5 Beds
4 Baths
3,307 SqFt
Key Details
Sold Price $435,000
Property Type Single Family Home
Sub Type Single Family Residence
Listing Status Sold
Purchase Type For Sale
Square Footage 3,307 sqft
Price per Sqft $131
Subdivision Arbor Creek 3Rd Add
MLS Listing ID 5150971
Sold Date 04/29/19
Bedrooms 5
Full Baths 3
Half Baths 1
Year Built 2017
Annual Tax Amount $218
Tax Year 2018
Contingent None
Lot Size 0.870 Acres
Acres 0.87
Lot Dimensions 57x236x173x100x223
Property Description
Why build when you can have it all with this 5 bed/4 bath home close to walking trails, parks and schools on 0.87 acres, 4 same floor bedrooms, finished walk-out basement, gas fireplace, beautiful lookout windows, cul de sac, fenced backyard, maintenance free deck and porch, sprinkler system, and finished garage ready for heat hookup. Upgrades include surround sound basement, granite, SS appliances, and beautiful finished throughout. No need to build...this home has it all!
Location
State MN
County Wright
Zoning Residential-Single Family
Rooms
Basement Finished, Walkout
Dining Room Kitchen/Dining Room, Living/Dining Room
Interior
Heating Forced Air
Cooling Central Air
Fireplaces Number 1
Fireplaces Type Gas, Living Room
Fireplace Yes
Appliance Dishwasher, Microwave, Range, Refrigerator, Water Softener Rented
Exterior
Parking Features Attached Garage, Asphalt, Insulated Garage
Garage Spaces 3.0
Fence Chain Link
Pool None
Roof Type Age 8 Years or Less, Asphalt
Building
Lot Description Irregular Lot, Tree Coverage - Medium
Story Two
Foundation 1277
Sewer City Sewer/Connected
Water City Water/Connected
Level or Stories Two
Structure Type Brick/Stone, Vinyl Siding
New Construction false
Schools
School District Elk River
Read Less
Want to know what your home might be worth? Contact us for a FREE valuation!

Our team is ready to help you sell your home for the highest possible price ASAP






