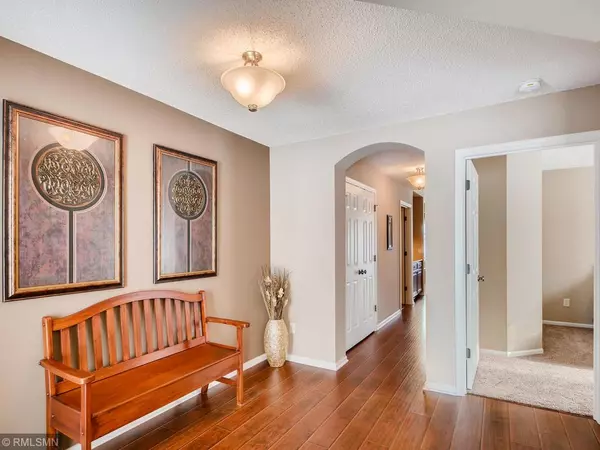$359,900
$359,900
For more information regarding the value of a property, please contact us for a free consultation.
12256 Kiska CIR NE Blaine, MN 55449
2 Beds
2 Baths
1,743 SqFt
Key Details
Sold Price $359,900
Property Type Townhouse
Sub Type Townhouse Detached
Listing Status Sold
Purchase Type For Sale
Square Footage 1,743 sqft
Price per Sqft $206
Subdivision Waterside West
MLS Listing ID 5148157
Sold Date 04/09/19
Bedrooms 2
Full Baths 1
Three Quarter Bath 1
HOA Fees $152/mo
Year Built 2014
Annual Tax Amount $3,418
Tax Year 2018
Contingent None
Lot Size 0.380 Acres
Acres 0.38
Lot Dimensions common
Property Description
One level living at its FINEST in Blaine! You will fall in love with the open concept and the views from the great room, dining room and kitchen out to the patio. The gourmet kitchen features granite countertops, pantry, buffet station, and under cabinet lightening. The center island overlooks the informal dining room and great room with fireplace and looks out to the patio. The layout flows into the dinette and leads to sliding doors to the custom built patio and grilling station. 2 Bedrooms, 2 Baths with a master ensuite. This also features a flex den/office in the front of the home. Enjoy easy living that leaves the snow removal & grounds maintenance to the Association. DOn't miss out as this is one of Hans Hagen’s sought after Villas in The Lakes close to walking trails, shopping and access to the freeways and everything that Blaine has to offer!
Location
State MN
County Anoka
Zoning Residential-Single Family
Rooms
Basement None
Dining Room Breakfast Area, Eat In Kitchen, Informal Dining Room, Kitchen/Dining Room
Interior
Heating Forced Air
Cooling Central Air
Fireplaces Number 1
Fireplaces Type Gas, Living Room
Fireplace Yes
Appliance Air-To-Air Exchanger, Dishwasher, Disposal, Dryer, Microwave, Range, Refrigerator, Washer, Water Softener Owned
Exterior
Parking Features Attached Garage, Concrete, Garage Door Opener
Garage Spaces 2.0
Roof Type Age 8 Years or Less,Asphalt
Building
Lot Description Irregular Lot, Tree Coverage - Light
Story One
Foundation 1743
Sewer City Sewer/Connected
Water City Water/Connected
Level or Stories One
Structure Type Brick/Stone,Fiber Cement,Shake Siding
New Construction false
Schools
School District Anoka-Hennepin
Others
HOA Fee Include Professional Mgmt,Lawn Care
Restrictions Mandatory Owners Assoc,Pets - Cats Allowed,Pets - Dogs Allowed,Rental Restrictions May Apply
Read Less
Want to know what your home might be worth? Contact us for a FREE valuation!

Our team is ready to help you sell your home for the highest possible price ASAP






