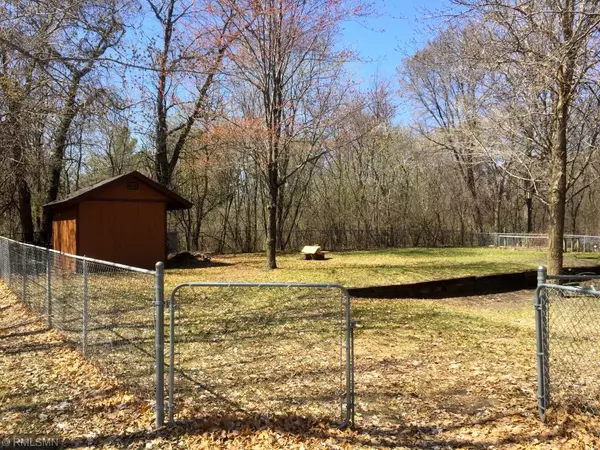$318,000
$314,900
1.0%For more information regarding the value of a property, please contact us for a free consultation.
11400 Quincy ST NE Blaine, MN 55434
4 Beds
3 Baths
2,080 SqFt
Key Details
Sold Price $318,000
Property Type Single Family Home
Sub Type Single Family Residence
Listing Status Sold
Purchase Type For Sale
Square Footage 2,080 sqft
Price per Sqft $152
Subdivision Briardale Estates
MLS Listing ID 5194438
Sold Date 05/24/19
Bedrooms 4
Full Baths 1
Half Baths 1
Three Quarter Bath 1
Year Built 1978
Annual Tax Amount $2,834
Tax Year 2018
Contingent None
Lot Size 0.280 Acres
Acres 0.28
Lot Dimensions 136x90
Property Description
FHA Appraisal done appraised for $318,000 quick possession Spacious Two Story nestled amongst an abundance of mature trees. Fantastic location tucked in a quiet neighborhood. Perfectly updated kitchen with quality finishes and stainless steel appliances. Four spacious bedrooms on the upper level. Modern updates in all three bathrooms. Many updates throughout including roof, siding, windows, furnace, water heater, and water softener. Full basement waiting for your finishing touches for instant equity. This one is a must see, so hurry!
Location
State MN
County Anoka
Zoning Residential-Single Family
Rooms
Basement Egress Window(s), Full
Dining Room Eat In Kitchen, Informal Dining Room, Separate/Formal Dining Room
Interior
Heating Forced Air
Cooling Central Air
Fireplaces Number 1
Fireplaces Type Family Room, Gas
Fireplace Yes
Appliance Dishwasher, Dryer, Microwave, Range, Refrigerator, Washer, Water Softener Owned
Exterior
Parking Features Attached Garage
Garage Spaces 2.0
Fence Chain Link, Full
Roof Type Age 8 Years or Less,Asphalt
Building
Lot Description Tree Coverage - Heavy
Story Two
Foundation 1040
Sewer City Sewer/Connected
Water City Water/Connected
Level or Stories Two
Structure Type Brick/Stone,Vinyl Siding
New Construction false
Schools
School District Anoka-Hennepin
Read Less
Want to know what your home might be worth? Contact us for a FREE valuation!

Our team is ready to help you sell your home for the highest possible price ASAP






