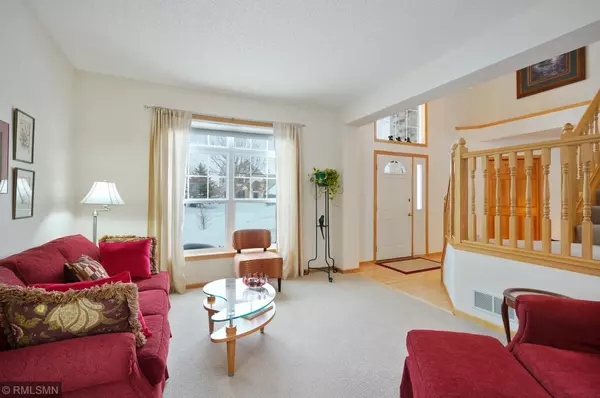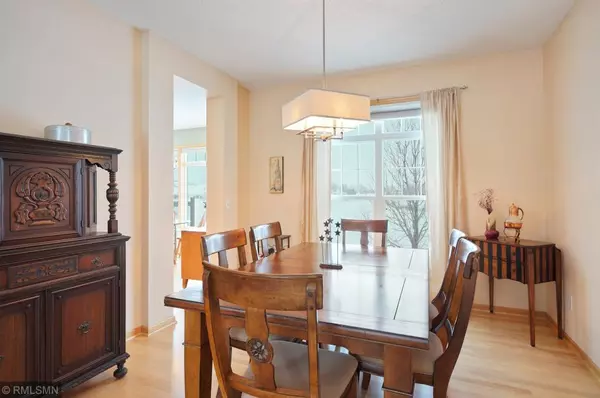$400,000
$394,900
1.3%For more information regarding the value of a property, please contact us for a free consultation.
11174 Nassau CIR NE Blaine, MN 55449
4 Beds
4 Baths
3,175 SqFt
Key Details
Sold Price $400,000
Property Type Single Family Home
Sub Type Single Family Residence
Listing Status Sold
Purchase Type For Sale
Square Footage 3,175 sqft
Price per Sqft $125
Subdivision Cic 54 Tpc 2Nd Add
MLS Listing ID 5205902
Sold Date 06/10/19
Bedrooms 4
Full Baths 3
Half Baths 1
HOA Fees $28/ann
Year Built 1999
Annual Tax Amount $4,426
Tax Year 2019
Contingent None
Lot Size 10,018 Sqft
Acres 0.23
Lot Dimensions 67x137x85x135
Property Description
Beautiful 2 story with one of the nicest lots available in the TPC neighborhood, sunset pond views, Bright and open floor plan. Tall windows flood this home with natural light. Upgraded throughout. New roof, back of home siding, windows, deck floor and rails. Main floor carpet, maple floors, granite counters, custom backsplash, SS appliances, sink, master bath tile and custom glass shower doors, vanity tops in all baths, upper level carpet. Plus dining, main floor laundry, concrete driveway, 3 car garage, formal and informal dining, main floor family room w/gas fireplace and formal living room, 2 story foyer. 3 bedrooms up, master BR with attached sitting room and additional closet, double closets, trayed ceilings. Lower level family room with fp, rec room, 4th bedroom, full bath, and a great storage area, built in cabinets. Central vac system.
Location
State MN
County Anoka
Zoning Residential-Single Family
Rooms
Basement Daylight/Lookout Windows, Drain Tiled, Finished, Full, Sump Pump, Walkout
Dining Room Breakfast Area, Eat In Kitchen, Informal Dining Room, Separate/Formal Dining Room
Interior
Heating Forced Air
Cooling Central Air
Fireplaces Number 2
Fireplaces Type Amusement Room, Family Room, Gas
Fireplace Yes
Appliance Air-To-Air Exchanger, Dishwasher, Disposal, Exhaust Fan, Range, Refrigerator
Exterior
Parking Features Attached Garage, Concrete, Garage Door Opener
Garage Spaces 3.0
Waterfront Description Pond
Roof Type Age 8 Years or Less, Asphalt
Building
Lot Description Tree Coverage - Light
Story Two
Foundation 1218
Sewer City Sewer/Connected, City Sewer - In Street
Water City Water/Connected
Level or Stories Two
Structure Type Brick/Stone, Vinyl Siding
New Construction false
Schools
School District Spring Lake Park
Others
HOA Fee Include Professional Mgmt, Shared Amenities
Read Less
Want to know what your home might be worth? Contact us for a FREE valuation!

Our team is ready to help you sell your home for the highest possible price ASAP






