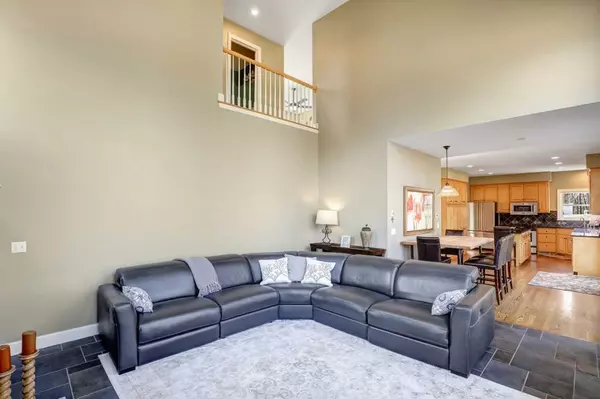$490,000
$484,900
1.1%For more information regarding the value of a property, please contact us for a free consultation.
1136 Wildwood WAY Chaska, MN 55318
5 Beds
4 Baths
3,620 SqFt
Key Details
Sold Price $490,000
Property Type Single Family Home
Sub Type Single Family Residence
Listing Status Sold
Purchase Type For Sale
Square Footage 3,620 sqft
Price per Sqft $135
Subdivision Hazeltine Bluff 5Th Add
MLS Listing ID 5209198
Sold Date 06/07/19
Bedrooms 5
Full Baths 3
Half Baths 1
Year Built 1995
Annual Tax Amount $5,854
Tax Year 2018
Contingent None
Lot Size 0.630 Acres
Acres 0.63
Lot Dimensions 95x218x165x302
Property Description
Get ready to enjoy this 5 BR 4 BA home this summer with its lovely private back yard complete with a relaxing pool and beautiful perennial gardens. Hardwood flooring with white woodwork & 6" baseboards in the 2 story foyer, guest bath, kitchen, living & dining room which also have 9ft ceilings. Great center island kitchen w/maple cabinets, granite counters & SS appliances. Two story family room with built-ins around a classy stone fireplace,great for family fun or TV watching. Four bedrooms up including a master suite w./separate shower & jetted tub. New plank flooring in the lower level FamRm w/wall of built-ins, gas Fplc, wet bar & exercise/music area as well as the 5th BR, full bath and large storage room. Furnace & air 20120, H2O heater 2009, roof 2008.
Location
State MN
County Carver
Zoning Residential-Single Family
Rooms
Basement Block, Daylight/Lookout Windows, Drain Tiled, Drainage System, Egress Window(s), Finished, Full, Sump Pump
Dining Room Eat In Kitchen, Separate/Formal Dining Room
Interior
Heating Forced Air
Cooling Central Air
Fireplaces Number 2
Fireplaces Type Amusement Room, Family Room, Gas, Other, Stone
Fireplace Yes
Appliance Air-To-Air Exchanger, Dishwasher, Disposal, Dryer, Exhaust Fan, Humidifier, Microwave, Range, Refrigerator, Washer, Water Softener Owned
Exterior
Parking Features Attached Garage, Concrete, Garage Door Opener
Garage Spaces 3.0
Fence Full, Wood
Pool Below Ground, Heated, Outdoor Pool
Building
Lot Description Tree Coverage - Medium
Story Two
Foundation 1294
Sewer City Sewer/Connected
Water City Water/Connected
Level or Stories Two
Structure Type Brick/Stone, Wood Siding
New Construction false
Schools
School District Eastern Carver County Schools
Read Less
Want to know what your home might be worth? Contact us for a FREE valuation!

Our team is ready to help you sell your home for the highest possible price ASAP






