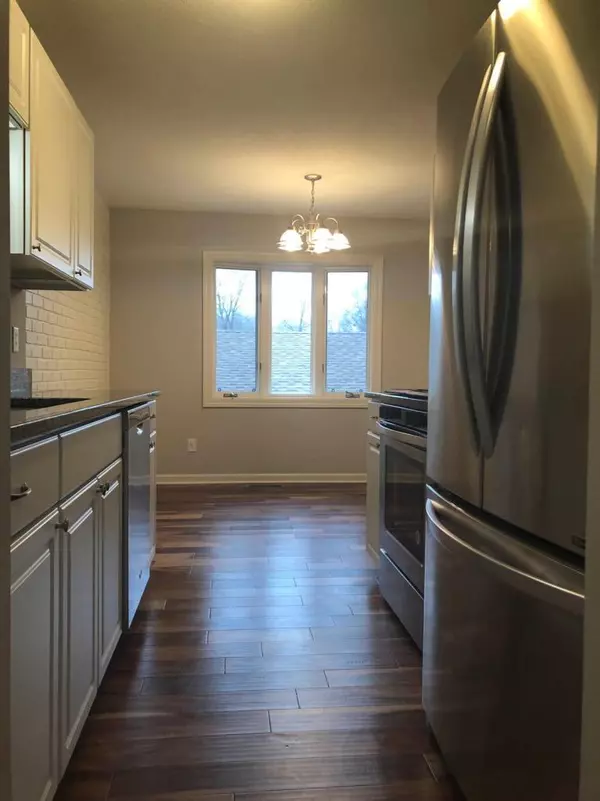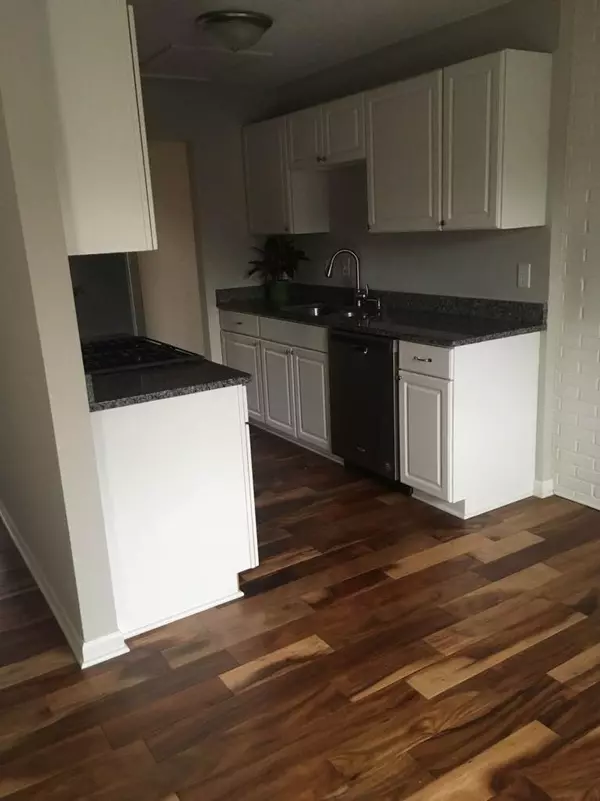$169,900
$164,900
3.0%For more information regarding the value of a property, please contact us for a free consultation.
13421 Heather Hills DR Burnsville, MN 55337
2 Beds
1 Bath
1,041 SqFt
Key Details
Sold Price $169,900
Property Type Townhouse
Sub Type Townhouse Side x Side
Listing Status Sold
Purchase Type For Sale
Square Footage 1,041 sqft
Price per Sqft $163
Subdivision Heather Hills
MLS Listing ID 5207423
Sold Date 05/10/19
Bedrooms 2
Full Baths 1
HOA Fees $265/mo
Year Built 1973
Annual Tax Amount $1,195
Tax Year 2019
Contingent None
Lot Size 1,742 Sqft
Acres 0.04
Lot Dimensions Common
Property Description
This 2 bedroom, 1 bath end unit town home is located in a great area and conveniently close to I35. The home features a galley kitchen with granite, newer cabinets, stainless steel appliances, great flooring and an informal dining room. The nice sized living room walks out to a deck that overlooks a private wooded area. Lower level bedrooms have good closet space and the bathroom was new in 2017. The interior has been completely repainted. HVAC and water heater new in 2017 and the laundry is brand new. Relax and entertain in your fully fenced in private patio. There is a community pool and tennis court. The siding, soffits and facia were replaced in 2017 and the roof in 2015. Welcome Home!
Location
State MN
County Dakota
Zoning Residential-Single Family
Rooms
Basement Daylight/Lookout Windows, Finished, Full
Dining Room Eat In Kitchen, Kitchen/Dining Room
Interior
Heating Forced Air
Cooling Central Air
Fireplace No
Appliance Dishwasher, Disposal, Dryer, Microwave, Range, Refrigerator, Washer
Exterior
Parking Features Detached, Garage Door Opener
Garage Spaces 1.0
Pool Above Ground, Outdoor Pool, Shared
Roof Type Asphalt
Building
Story Split Entry (Bi-Level)
Foundation 540
Sewer City Sewer/Connected
Water City Water/Connected
Level or Stories Split Entry (Bi-Level)
Structure Type Brick/Stone, Vinyl Siding
New Construction false
Schools
School District Rosemount-Apple Valley-Eagan
Others
HOA Fee Include Maintenance Structure, Hazard Insurance, Lawn Care, Maintenance Grounds, Parking, Professional Mgmt, Trash, Shared Amenities, Lawn Care
Restrictions Rentals not Permitted,Pets - Cats Allowed,Pets - Dogs Allowed,Pets - Weight/Height Limit
Read Less
Want to know what your home might be worth? Contact us for a FREE valuation!

Our team is ready to help you sell your home for the highest possible price ASAP






