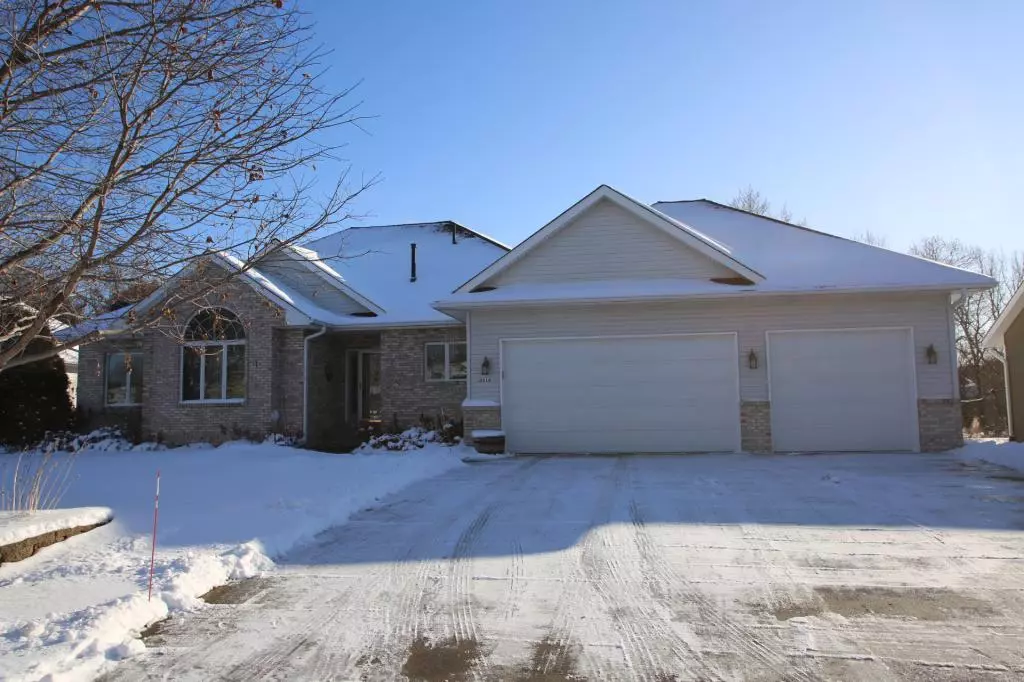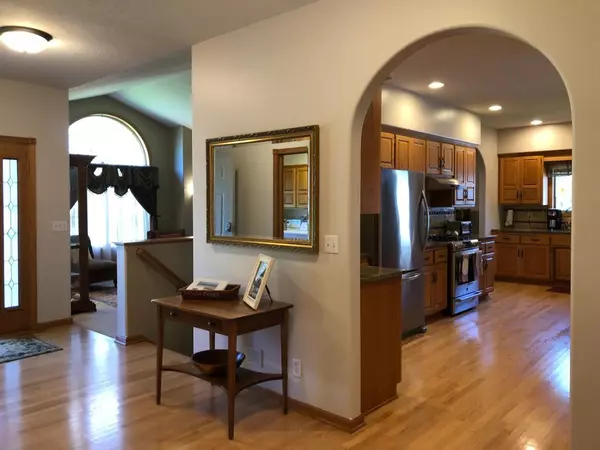$439,000
$438,800
For more information regarding the value of a property, please contact us for a free consultation.
2218 129th CT NE Blaine, MN 55449
4 Beds
3 Baths
3,743 SqFt
Key Details
Sold Price $439,000
Property Type Single Family Home
Sub Type Single Family Residence
Listing Status Sold
Purchase Type For Sale
Square Footage 3,743 sqft
Price per Sqft $117
Subdivision Quail Creek
MLS Listing ID 5220285
Sold Date 03/27/20
Bedrooms 4
Full Baths 1
Three Quarter Bath 2
Year Built 1995
Annual Tax Amount $4,603
Tax Year 2019
Contingent None
Lot Size 0.680 Acres
Acres 0.68
Lot Dimensions 87x308x100x330
Property Description
Enjoy the convenience of Blaine and the serenity of nature! This exquisite One Story located in Quail Creek has an open floor plan and 9ft knockdown ceilings. The home backs up to a protected wetland, providing privacy. The spacious foyer welcomes you and has plenty of closet space. The gourmet kitchen has custom cabinets, pantry, travertine backsplash, granite counters and stainless appliances. Enjoy your morning beverage at the island or sitting in your south facing sunroom overlooking a quiet backyard. Nature abounds. Owner's Suite features a tray ceiling, walk-in closet and a bathroom with double vanity. The expansive amusement room is complete with ceiling speakers, wet bar and walkout to the patio area - perfect for grilling. The home has two fireplaces, sauna and large cedar closet. There is a high efficiency furnace & air conditioner, an HRV air-exchanger and zone heating. 6 panel solid wood doors, newer siding an extra deep 3rd garage stall are also featured. A must see!
Location
State MN
County Anoka
Zoning Residential-Single Family
Rooms
Basement Block, Drain Tiled, Egress Window(s), Finished, Full, Walkout
Dining Room Breakfast Area, Living/Dining Room, Separate/Formal Dining Room
Interior
Heating Forced Air
Cooling Central Air
Fireplaces Number 2
Fireplaces Type Amusement Room, Family Room, Free Standing, Gas, Wood Burning
Fireplace Yes
Appliance Air-To-Air Exchanger, Central Vacuum, Dishwasher, Disposal, Dryer, Exhaust Fan, Humidifier, Microwave, Range, Refrigerator, Washer, Water Softener Owned
Exterior
Parking Features Attached Garage, Concrete, Garage Door Opener, Insulated Garage
Garage Spaces 3.0
Waterfront Description Creek/Stream
Roof Type Age 8 Years or Less, Asphalt
Building
Story One
Foundation 2014
Sewer City Sewer/Connected
Water City Water/Connected
Level or Stories One
Structure Type Brick/Stone, Vinyl Siding
New Construction false
Schools
School District Anoka-Hennepin
Read Less
Want to know what your home might be worth? Contact us for a FREE valuation!

Our team is ready to help you sell your home for the highest possible price ASAP





