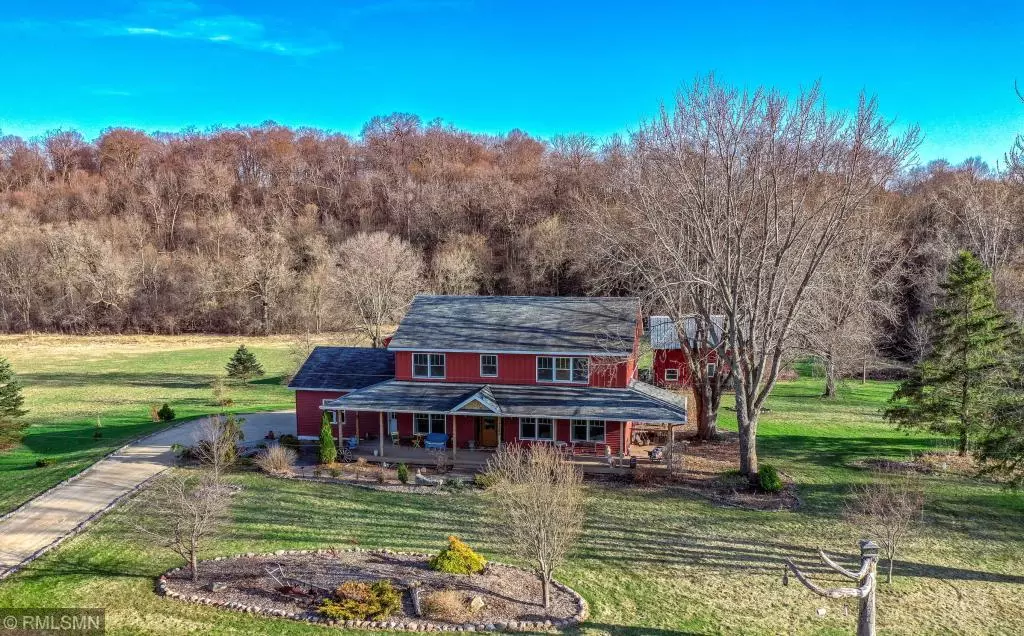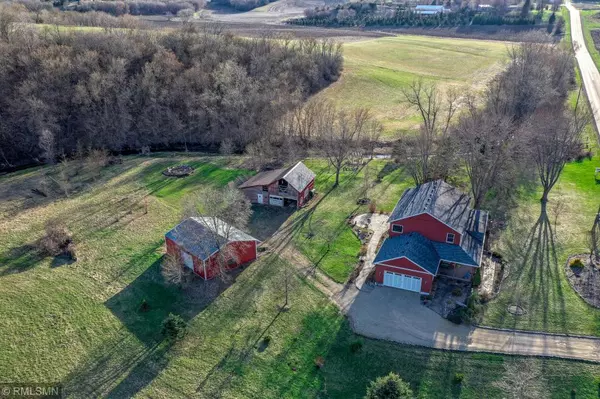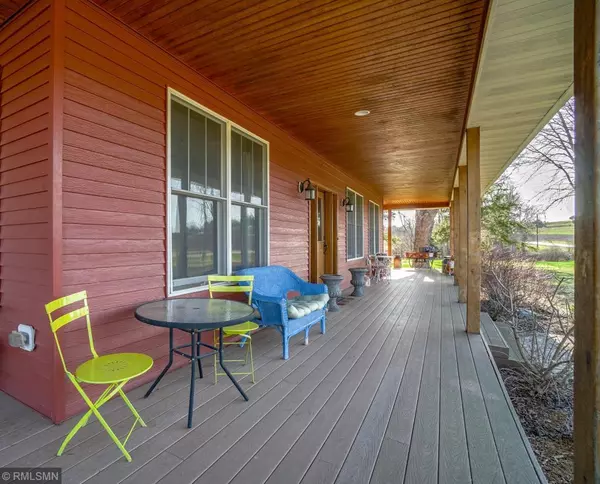$630,000
$625,000
0.8%For more information regarding the value of a property, please contact us for a free consultation.
14485 80th ST S Denmark Twp, MN 55033
4 Beds
4 Baths
3,836 SqFt
Key Details
Sold Price $630,000
Property Type Single Family Home
Sub Type Single Family Residence
Listing Status Sold
Purchase Type For Sale
Square Footage 3,836 sqft
Price per Sqft $164
MLS Listing ID 5213222
Sold Date 06/27/19
Bedrooms 4
Full Baths 2
Half Baths 1
Three Quarter Bath 1
Year Built 2009
Annual Tax Amount $4,229
Tax Year 2018
Contingent None
Lot Size 10.000 Acres
Acres 10.0
Lot Dimensions 658x661x658x660
Property Description
Country living on 10 magical acres! Gorgeous modern farmhouse features today's open floor plan w/ all of the country charm. Enjoy cooking in the spacious kitchen w/ custom Hickory cabinetry, center island seating & pantry for extra storage. Retreat to your master suite w/ private BA & enjoy views of beautiful landscaping. Relax on the wrap around porch & take in the wildlife, unwind under the pergola & listen to sounds of the creek flowing through the property & enjoy a peaceful pace of life! Located within walking distance of Afton State Park with miles of hiking trails for your enjoyment. You wont want to miss this one!
Location
State MN
County Washington
Zoning Residential-Single Family
Rooms
Basement Daylight/Lookout Windows, Drain Tiled, Drainage System, Finished, Full, Concrete
Dining Room Breakfast Area, Eat In Kitchen, Informal Dining Room, Kitchen/Dining Room
Interior
Heating Forced Air, Fireplace(s)
Cooling Central Air
Fireplaces Number 1
Fireplaces Type Gas, Living Room, Stone
Fireplace Yes
Appliance Air-To-Air Exchanger, Dishwasher, Dryer, Exhaust Fan, Humidifier, Water Filtration System, Microwave, Range, Refrigerator, Washer, Water Softener Owned
Exterior
Parking Features Attached Garage, Gravel, Concrete, Garage Door Opener
Garage Spaces 4.0
Fence None
Pool None
Roof Type Age Over 8 Years,Asphalt
Building
Lot Description Tree Coverage - Heavy
Story Two
Foundation 1344
Sewer Private Sewer
Water Well
Level or Stories Two
Structure Type Fiber Board,Metal Siding,Wood Siding
New Construction false
Schools
School District Hastings
Read Less
Want to know what your home might be worth? Contact us for a FREE valuation!

Our team is ready to help you sell your home for the highest possible price ASAP





