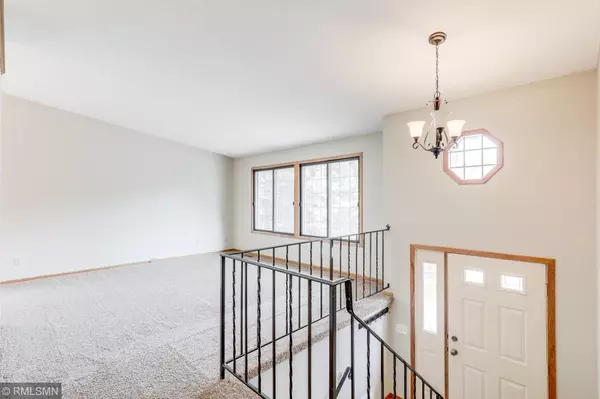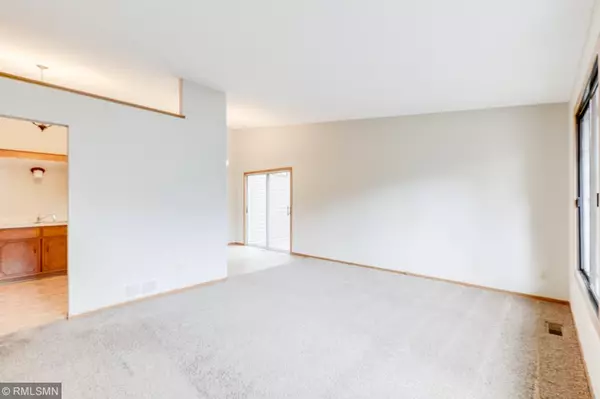$198,000
$189,900
4.3%For more information regarding the value of a property, please contact us for a free consultation.
3918 85th LN NE Blaine, MN 55014
3 Beds
2 Baths
1,384 SqFt
Key Details
Sold Price $198,000
Property Type Townhouse
Sub Type Townhouse Quad/4 Corners
Listing Status Sold
Purchase Type For Sale
Square Footage 1,384 sqft
Price per Sqft $143
MLS Listing ID 5212499
Sold Date 05/31/19
Bedrooms 3
Full Baths 1
Three Quarter Bath 1
HOA Fees $201/mo
Year Built 1987
Annual Tax Amount $1,479
Tax Year 2018
Contingent None
Lot Size 3,920 Sqft
Acres 0.09
Lot Dimensions 34x89x67x82x
Property Sub-Type Townhouse Quad/4 Corners
Property Description
This townhome has been nicely maintained and updated and is set in a maturely wooded community. Updates include fresh paint and newer carpet and flooring throughout. The upper level living space is bright and open with vaulted ceilings and natural light pouring through the large windows. The informal dining room is open to both the kitchen and living room and walks out to a private deck surrounded by mature trees. The master bedroom is spacious with two closets and has direct access to the full walk-through bathroom with a separate shower and bathtub. The lower level family room is a bright and open space with large lookout windows. The lower level also has a third bedroom, a laundry room, ample storage space under the staircase and is serviced by a ¾ bathroom. There is a park within the community and the property is a short drive from various restaurants, shopping and 35W.
Location
State MN
County Anoka
Zoning Residential-Single Family
Rooms
Basement Block, Daylight/Lookout Windows, Finished, Full
Dining Room Eat In Kitchen, Informal Dining Room, Kitchen/Dining Room, Living/Dining Room
Interior
Heating Forced Air
Cooling Central Air
Fireplace No
Appliance Dishwasher, Exhaust Fan, Range, Refrigerator
Exterior
Parking Features Attached Garage, Asphalt, Shared Driveway, Garage Door Opener, Tuckunder Garage
Garage Spaces 2.0
Roof Type Asphalt
Building
Lot Description Corner Lot, Tree Coverage - Light
Story Split Entry (Bi-Level)
Foundation 1044
Sewer City Sewer/Connected
Water City Water/Connected
Level or Stories Split Entry (Bi-Level)
Structure Type Brick/Stone,Metal Siding,Vinyl Siding
New Construction false
Schools
School District Centennial
Others
HOA Fee Include Maintenance Grounds,Lawn Care
Restrictions Pets - Cats Allowed,Pets - Dogs Allowed
Read Less
Want to know what your home might be worth? Contact us for a FREE valuation!

Our team is ready to help you sell your home for the highest possible price ASAP





