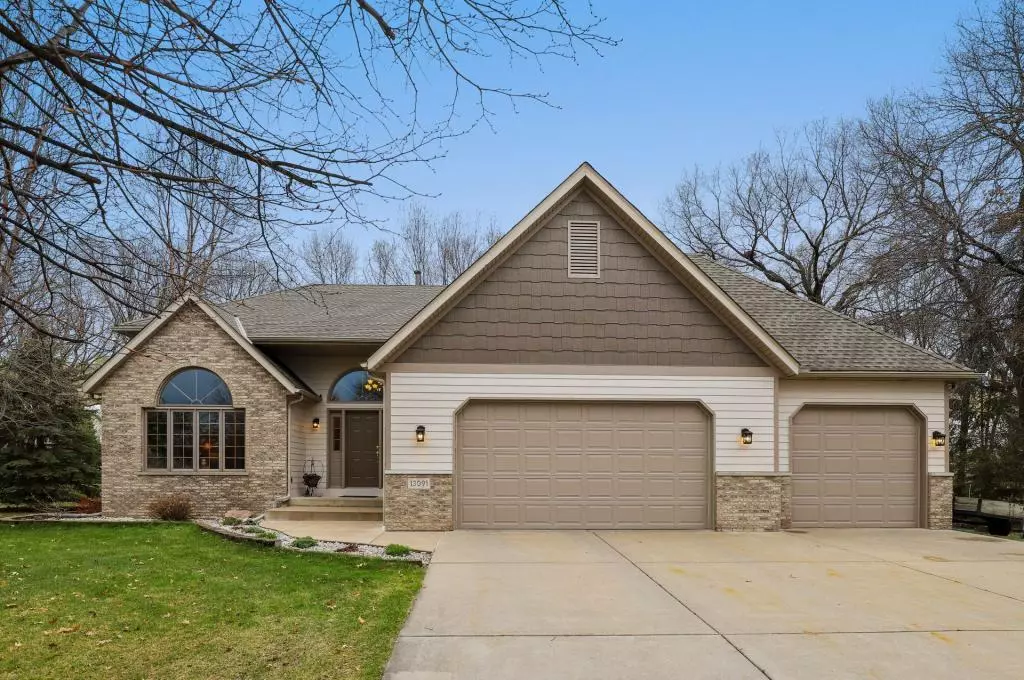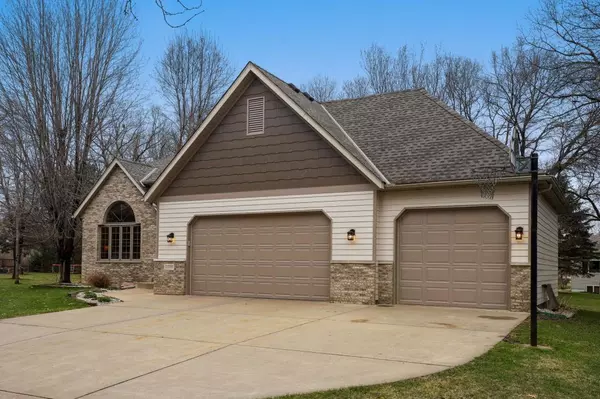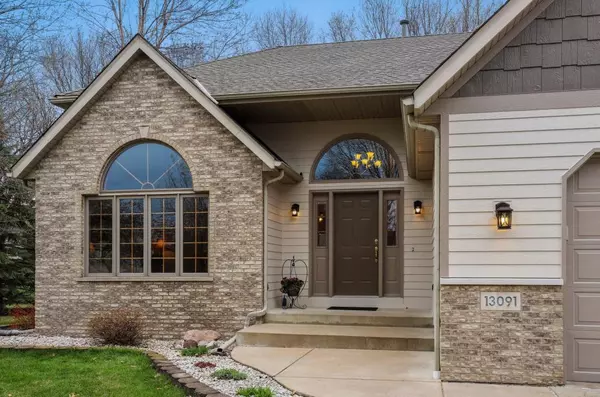$389,000
$389,000
For more information regarding the value of a property, please contact us for a free consultation.
13091 Palisade CT NE Blaine, MN 55449
5 Beds
3 Baths
2,800 SqFt
Key Details
Sold Price $389,000
Property Type Single Family Home
Sub Type Single Family Residence
Listing Status Sold
Purchase Type For Sale
Square Footage 2,800 sqft
Price per Sqft $138
Subdivision Quail Creek 2Nd Add
MLS Listing ID 5222992
Sold Date 07/15/19
Bedrooms 5
Full Baths 2
Three Quarter Bath 1
Year Built 1996
Annual Tax Amount $3,600
Tax Year 2018
Contingent None
Lot Size 0.540 Acres
Acres 0.54
Lot Dimensions 53x220x170x54x149
Property Description
Pride in ownership abounds in this 5 bedroom/3 bath home on a park-like, spacious yard landscaped with mature trees sitting in a cul-de-sac. You can walk from this Perfect family home to the near-by children's park or access the trails to Pioneer Park--100 acres near by of upland woods and wetlands. Unique features include the dual entrances from garage to house, or the laundry chute to help make doing laundry easier. There are great entertaining spaces here. Choose from the center-island kitchen and walk-out on to a 16 x 14 patio. Or enjoy the more formal sunken living room next to the formal dining area. You will also enjoy the abundant storage, the spacious entryway with 14 ft ceilings. Don't miss the partially finished man cave or workshop! Many new updates here. See supplement for full information.
Location
State MN
County Anoka
Zoning Residential-Single Family
Rooms
Basement Block, Drain Tiled, Egress Window(s), Finished, Walkout
Dining Room Eat In Kitchen, Separate/Formal Dining Room
Interior
Heating Forced Air
Cooling Central Air
Fireplaces Number 1
Fireplaces Type Family Room, Gas
Fireplace Yes
Appliance Dishwasher, Disposal, Dryer, Exhaust Fan, Humidifier, Microwave, Range, Refrigerator, Washer, Water Softener Owned
Exterior
Parking Features Attached Garage, Concrete, Garage Door Opener, Insulated Garage
Garage Spaces 3.0
Fence None
Roof Type Age 8 Years or Less, Asphalt
Building
Lot Description Tree Coverage - Medium
Story Four or More Level Split
Foundation 1517
Sewer City Sewer/Connected
Water City Water/Connected
Level or Stories Four or More Level Split
Structure Type Brick/Stone, Engineered Wood
New Construction false
Schools
School District Anoka-Hennepin
Read Less
Want to know what your home might be worth? Contact us for a FREE valuation!

Our team is ready to help you sell your home for the highest possible price ASAP





