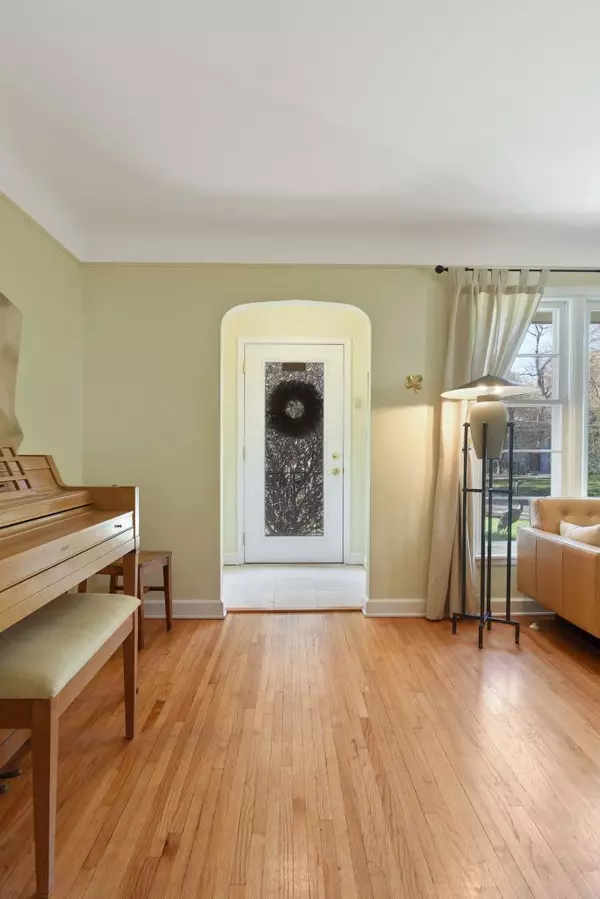$373,000
$389,000
4.1%For more information regarding the value of a property, please contact us for a free consultation.
4220 Beverly AVE Golden Valley, MN 55422
3 Beds
3 Baths
2,386 SqFt
Key Details
Sold Price $373,000
Property Type Single Family Home
Sub Type Single Family Residence
Listing Status Sold
Purchase Type For Sale
Square Footage 2,386 sqft
Price per Sqft $156
Subdivision Glenwood
MLS Listing ID 5137779
Sold Date 06/28/19
Bedrooms 3
Full Baths 1
Half Baths 1
Three Quarter Bath 1
Year Built 1948
Annual Tax Amount $5,744
Tax Year 2019
Contingent None
Lot Size 0.280 Acres
Acres 0.28
Lot Dimensions S81X146X80X154
Property Description
Wonderful starter home in North Tyrol. This mid-century rambler is situated on a 0.28 acre lot on a quiet street with mature trees and private/fenced backyard. Just blocks from Wirth Park and minutes to downtown, the West End, schools, parks, lakes and trails. Easy flowing layout. Main level offers a bright an open living room and dining room, informal dining and kitchen, and a spacious family room with walls of windows and that walks out to a large deck and backyard. 3 bedrooms on the main level and hardwood floors throughout. The finished lower level has endless possibilities; family room, exercise room, office or more. The attached 2 car tandem tuck-under garage has ample amount of space. Don't miss this opportunity to live in the highly desired and convenient Tyrol Hills location.
Location
State MN
County Hennepin
Zoning Residential-Single Family
Rooms
Basement Drain Tiled, Finished, Full, Partially Finished, Sump Pump, Walkout
Dining Room Breakfast Area, Eat In Kitchen, Informal Dining Room, Living/Dining Room
Interior
Heating Baseboard, Forced Air, Radiant Floor
Cooling Central Air
Fireplaces Number 1
Fireplaces Type Living Room, Wood Burning
Fireplace Yes
Appliance Cooktop, Dishwasher, Disposal, Dryer, Humidifier, Microwave, Refrigerator, Wall Oven, Washer
Exterior
Parking Features Attached Garage, Tandem
Garage Spaces 2.0
Fence Chain Link
Pool None
Building
Lot Description Irregular Lot, Tree Coverage - Medium
Story One
Foundation 1691
Sewer City Sewer/Connected
Water City Water/Connected
Level or Stories One
Structure Type Brick/Stone,Wood Siding
New Construction false
Schools
School District Hopkins
Read Less
Want to know what your home might be worth? Contact us for a FREE valuation!

Our team is ready to help you sell your home for the highest possible price ASAP





