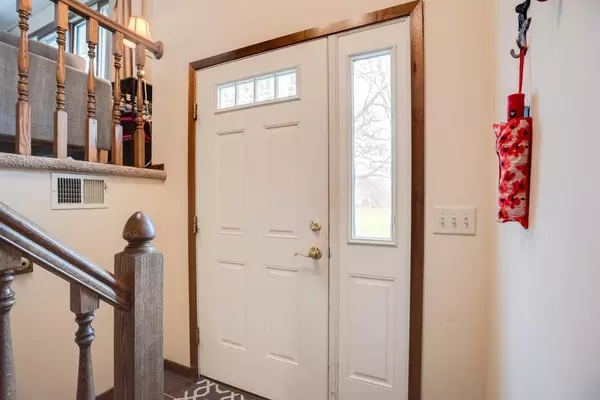$180,000
$167,000
7.8%For more information regarding the value of a property, please contact us for a free consultation.
503 Clover Leaf Pkwy NE Blaine, MN 55434
2 Beds
2 Baths
1,658 SqFt
Key Details
Sold Price $180,000
Property Type Townhouse
Sub Type Townhouse Side x Side
Listing Status Sold
Purchase Type For Sale
Square Footage 1,658 sqft
Price per Sqft $108
Subdivision Clover Leaf Farm 5Th Add
MLS Listing ID 5217444
Sold Date 06/14/19
Bedrooms 2
Full Baths 1
Three Quarter Bath 1
HOA Fees $195/mo
Year Built 1983
Annual Tax Amount $1,534
Tax Year 2018
Contingent None
Lot Size 9,583 Sqft
Acres 0.22
Lot Dimensions 64x105x109x125
Property Description
Highest & Best due by 3 pm Sunday, May 5th. Quiet, tucked away, spacious deck, airy, are only some of the words that describe this great starter home. It is a split-level end unit townhome with great views. On the main floor you are sure to enjoy the large living room that opens into the dining room. While sitting at your dining room table, you and your guests will certainly enjoy the large sliding door that goes onto the roomy deck. Once you step outside, you will appreciate the quietness and how many beautiful, mature trees there are around the unit. Additionally, both bedrooms are on the main floor. The ample space in the master bedroom is sure to please, especially with a walk-in closet. As you head downstairs, you will come across an additional bathroom, laundry room, and the airy, vast family room with a wet bar. Make sure to view this one soon before someone else ends up enjoying the nice summer breeze with a cup of coffee on the comfortable, cavernous deck.
Location
State MN
County Anoka
Zoning Residential-Single Family
Rooms
Basement Daylight/Lookout Windows, Finished, Full
Dining Room Kitchen/Dining Room
Interior
Heating Forced Air
Cooling Central Air
Fireplace No
Appliance Dishwasher, Exhaust Fan, Range, Refrigerator, Water Softener Owned
Exterior
Parking Features Attached Garage, Asphalt
Garage Spaces 2.0
Roof Type Age 8 Years or Less,Asphalt,Pitched
Building
Lot Description Tree Coverage - Medium
Story Split Entry (Bi-Level)
Foundation 1044
Sewer City Sewer/Connected
Water City Water/Connected
Level or Stories Split Entry (Bi-Level)
Structure Type Vinyl Siding
New Construction false
Schools
School District Spring Lake Park
Others
HOA Fee Include Maintenance Structure,Hazard Insurance,Maintenance Grounds,Professional Mgmt,Lawn Care,Snow Removal
Restrictions Mandatory Owners Assoc,Pets - Cats Allowed,Pets - Dogs Allowed,Rental Restrictions May Apply
Read Less
Want to know what your home might be worth? Contact us for a FREE valuation!

Our team is ready to help you sell your home for the highest possible price ASAP






