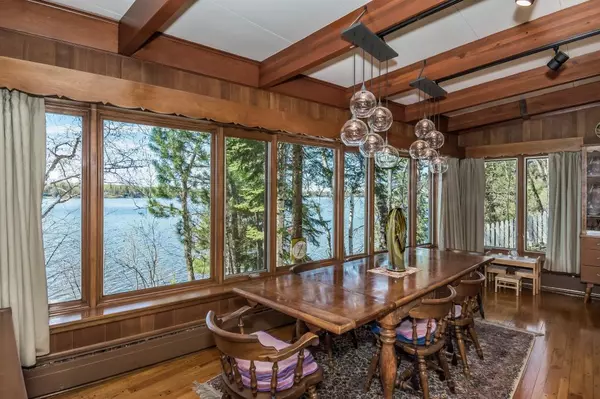$630,000
$649,900
3.1%For more information regarding the value of a property, please contact us for a free consultation.
5830 N Pike Lake RD Duluth, MN 55811
3 Beds
3 Baths
4,086 SqFt
Key Details
Sold Price $630,000
Property Type Single Family Home
Sub Type Single Family Residence
Listing Status Sold
Purchase Type For Sale
Square Footage 4,086 sqft
Price per Sqft $154
Subdivision Canosia Town Of
MLS Listing ID 5232560
Sold Date 12/13/19
Bedrooms 3
Full Baths 2
Three Quarter Bath 1
Year Built 1958
Annual Tax Amount $6,722
Tax Year 2018
Contingent None
Lot Size 3.180 Acres
Acres 3.18
Lot Dimensions 55x100 IRR
Property Description
Welcome to 3.18 acres/expansive 180' lake frontage of paradise on Pike Lake! Upon entering your dream home, you will love the well-balanced contemporary high-end architecture and mid-century design. It was designed to have a strong connection to the land and water. You will appreciate this 1958-built home's ahead-of-its-time features, including an open floor plan, simple geometric lines and expanses of glass that let in abundant natural light along with exceptional lake views on both levels. The spacious functional flow plan, living room, dining room, hardwood floors, & the chef inspired kitchen w/granite counter-tops and cherry cabinets offer a beautiful space for family dinners. This home has a master suite plus 2 bedrooms and bath on the main level. In addition, you can utilize the 4th room as a guest bedroom, office/playroom or laundry (plumbing already installed). The Lower level offers an open flow, game room with pool table, laundry room, 3/4 bath, and wonderful family room.
Location
State MN
County St. Louis
Zoning Shoreline,Residential-Single Family
Body of Water Pike
Rooms
Basement Partial
Interior
Heating Baseboard, Boiler, Hot Water
Cooling None
Fireplaces Number 2
Fireplace Yes
Appliance Cooktop, Dishwasher, Dryer, Exhaust Fan, Freezer, Range, Refrigerator, Wall Oven, Washer
Exterior
Parking Features Attached Garage, Asphalt, Concrete, Garage Door Opener
Garage Spaces 2.0
Fence Partial
Waterfront Description Dock, Lake Front
Building
Story One and One Half
Foundation 4086
Sewer City Sewer/Connected
Water Drilled, Other
Level or Stories One and One Half
Structure Type Brick/Stone
New Construction false
Schools
School District Proctor
Read Less
Want to know what your home might be worth? Contact us for a FREE valuation!

Our team is ready to help you sell your home for the highest possible price ASAP





