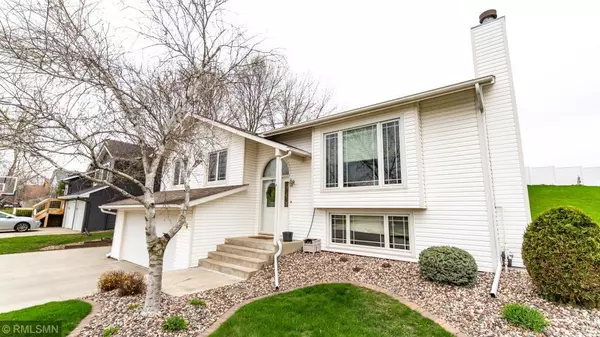$263,800
$259,900
1.5%For more information regarding the value of a property, please contact us for a free consultation.
5926 24th AVE NW Rochester, MN 55901
3 Beds
3 Baths
1,850 SqFt
Key Details
Sold Price $263,800
Property Type Single Family Home
Sub Type Single Family Residence
Listing Status Sold
Purchase Type For Sale
Square Footage 1,850 sqft
Price per Sqft $142
Subdivision Bandel Hills 1St
MLS Listing ID 5227932
Sold Date 06/18/19
Bedrooms 3
Full Baths 1
Half Baths 1
Three Quarter Bath 1
Year Built 1986
Annual Tax Amount $2,752
Tax Year 2019
Contingent None
Lot Size 9,147 Sqft
Acres 0.21
Lot Dimensions 72x129
Property Sub-Type Single Family Residence
Property Description
This is a must-see! Located just steps from city parks and trails, this lovely home offers rare private backyard views, 3 bedrooms on one level highlighted by a master suite, 3 bathrooms, an updated open floorplan featuring a gorgeous kitchen with NEW "black stainless steel" appliances, an abundance of cabinetry, backsplash tile and a peninsula fit for barstools. This house is the definition of move-in ready as many of the costly upgrades have already been completed: Furnace & A/C (2015) Washer & Dryer (2017) Replaced Driveway (2013) Fresh Paint (2019) Gorgeous Windows/Doors (2004-2008) Rebuilt Deck (2015) Deluxe Carpet (2015) Custom Patio and Retaining Wall (2015) and so much more as found in the attached supplement.
Location
State MN
County Olmsted
Zoning Residential-Single Family
Rooms
Basement Block, Drainage System, Finished, Sump Pump
Dining Room Breakfast Area, Eat In Kitchen, Informal Dining Room
Interior
Heating Forced Air, Fireplace(s)
Cooling Central Air
Fireplaces Number 1
Fireplaces Type Wood Burning
Fireplace Yes
Appliance Dishwasher, Disposal, Dryer, Exhaust Fan, Microwave, Range, Refrigerator, Washer, Water Softener Owned
Exterior
Parking Features Attached Garage, Insulated Garage, Tuckunder Garage
Garage Spaces 2.0
Fence Partial, Privacy
Roof Type Asphalt
Building
Story Split Entry (Bi-Level)
Foundation 1240
Sewer City Sewer/Connected
Water City Water/Connected
Level or Stories Split Entry (Bi-Level)
Structure Type Vinyl Siding
New Construction false
Schools
Elementary Schools Sunset Terrace
Middle Schools Kellogg
High Schools Century
School District Rochester
Read Less
Want to know what your home might be worth? Contact us for a FREE valuation!

Our team is ready to help you sell your home for the highest possible price ASAP





