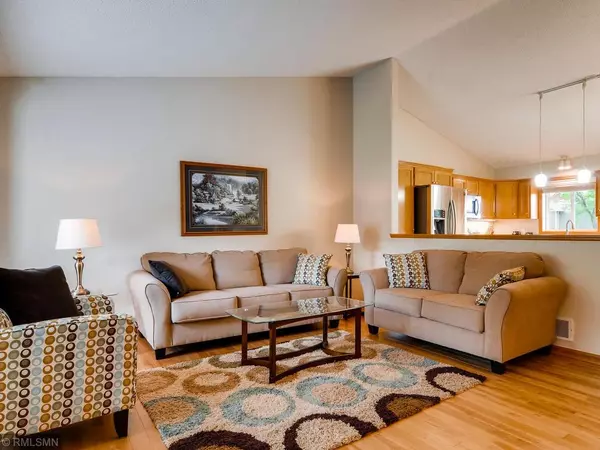$343,600
$343,600
For more information regarding the value of a property, please contact us for a free consultation.
12688 Mankato ST NE Blaine, MN 55449
4 Beds
3 Baths
2,625 SqFt
Key Details
Sold Price $343,600
Property Type Single Family Home
Sub Type Single Family Residence
Listing Status Sold
Purchase Type For Sale
Square Footage 2,625 sqft
Price per Sqft $130
Subdivision Partridge Preserve South
MLS Listing ID 5230825
Sold Date 07/26/19
Bedrooms 4
Full Baths 2
Three Quarter Bath 1
Year Built 2002
Annual Tax Amount $3,078
Tax Year 2019
Contingent None
Lot Size 10,890 Sqft
Acres 0.25
Lot Dimensions 92x146x73x123
Property Description
You will fall in love with this home from the charming inviting front porch to all the space on the main level you will find this home perfect. This 4 bedroom/3 bathrooms has vaulted ceiling, spacious rooms and gleaming hardwood floors. The main floor has plenty of windows that make it bright and airy also. With a main level that has an open kitchen with a center island that flows to the dining room then to a large deck create the perfect space for dinners on the deck or entertaining guests. A few feet down is a spacious lower level that offers a family room with a fireplace and an ideal bedroom suite set up and bathroom. 3 car garage and large back yard with privacy fence gives plenty of additional space. Located in the sought after Partridge Preserve neighborhood this home is close to schools, shopping, and restaurants. Great freeway access to commute or get anywhere in the city quickly. Do not miss out on this fantastic home in Blaine!
Location
State MN
County Anoka
Zoning Residential-Single Family
Rooms
Basement Egress Window(s)
Dining Room Breakfast Area, Eat In Kitchen, Informal Dining Room, Kitchen/Dining Room
Interior
Heating Forced Air
Cooling Central Air
Fireplaces Number 1
Fireplaces Type Family Room, Gas
Fireplace Yes
Appliance Air-To-Air Exchanger, Dishwasher, Dryer, Humidifier, Microwave, Range, Refrigerator, Washer, Water Softener Owned
Exterior
Parking Features Attached Garage, Asphalt
Garage Spaces 3.0
Fence Other, Privacy
Roof Type Age 8 Years or Less,Asphalt
Building
Lot Description Tree Coverage - Light
Story Four or More Level Split
Foundation 1378
Sewer City Sewer/Connected
Water City Water/Connected
Level or Stories Four or More Level Split
Structure Type Brick/Stone,Vinyl Siding
New Construction false
Schools
School District Anoka-Hennepin
Read Less
Want to know what your home might be worth? Contact us for a FREE valuation!

Our team is ready to help you sell your home for the highest possible price ASAP






