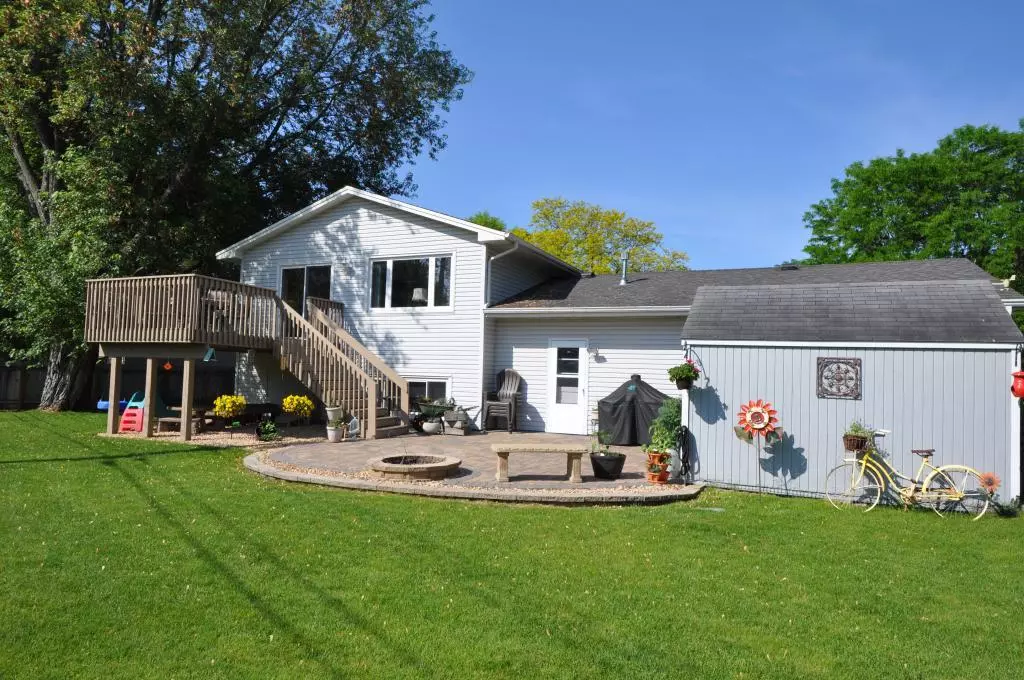$305,000
$300,000
1.7%For more information regarding the value of a property, please contact us for a free consultation.
6710 116 1/2 CIR Champlin, MN 55316
5 Beds
2 Baths
1,993 SqFt
Key Details
Sold Price $305,000
Property Type Single Family Home
Sub Type Single Family Residence
Listing Status Sold
Purchase Type For Sale
Square Footage 1,993 sqft
Price per Sqft $153
Subdivision Country Acres 2Nd Add
MLS Listing ID 5243450
Sold Date 07/25/19
Bedrooms 5
Full Baths 1
Three Quarter Bath 1
Year Built 1984
Annual Tax Amount $2,753
Tax Year 2018
Contingent None
Lot Size 0.310 Acres
Acres 0.31
Lot Dimensions Irregular
Property Description
Private split on cul-de-sac with adorable backyard! Heated, insulated garage with thermostat in garage. 7x7.5' work bench area. Huge two year old 22x22' paver patio with fire pit overlooking all the fruits and vegetables growing in the backyard. All new windows, 3 year old gutters, 8 year old year old roof and deck was freshly painted last fall. Kitchen was updated in 2015 with stainless appliances, new countertops, light fixtures and laminate flooring. In 2018 owners added an extra foot of insulated in the attic and sealed it. Upstairs tub is a Jacuzzi , recently remodeled bathrooms with tile, wainscoting, flooring, vanity, lighting, toilets and faucets. Move in ready, just waiting for your personal touches!!
Location
State MN
County Hennepin
Zoning Residential-Single Family
Rooms
Basement Block, Daylight/Lookout Windows, Finished, Full
Dining Room Kitchen/Dining Room, Living/Dining Room
Interior
Heating Forced Air
Cooling Central Air
Fireplace No
Appliance Dishwasher, Disposal, Dryer, Humidifier, Microwave, Range, Refrigerator, Washer, Water Softener Owned
Exterior
Parking Features Attached Garage, Asphalt, Garage Door Opener, Heated Garage, Insulated Garage
Garage Spaces 2.0
Fence Chain Link, Partial, Privacy, Wood
Roof Type Asphalt
Building
Lot Description Tree Coverage - Light
Story Split Entry (Bi-Level)
Foundation 1120
Sewer City Sewer/Connected
Water City Water/Connected
Level or Stories Split Entry (Bi-Level)
Structure Type Vinyl Siding
New Construction false
Schools
School District Anoka-Hennepin
Read Less
Want to know what your home might be worth? Contact us for a FREE valuation!

Our team is ready to help you sell your home for the highest possible price ASAP





