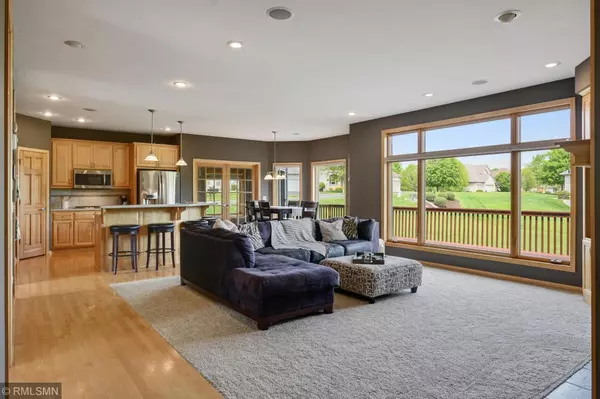$515,000
$525,000
1.9%For more information regarding the value of a property, please contact us for a free consultation.
15966 71st PL N Maple Grove, MN 55311
5 Beds
4 Baths
3,878 SqFt
Key Details
Sold Price $515,000
Property Type Single Family Home
Sub Type Single Family Residence
Listing Status Sold
Purchase Type For Sale
Square Footage 3,878 sqft
Price per Sqft $132
Subdivision Hills Of Elm Creek
MLS Listing ID 5240472
Sold Date 08/27/19
Bedrooms 5
Full Baths 2
Half Baths 1
Three Quarter Bath 1
Year Built 2000
Annual Tax Amount $6,576
Tax Year 2018
Contingent None
Lot Size 0.440 Acres
Acres 0.44
Lot Dimensions IRREGULAR
Property Description
Beautiful two story in The Hills of Elm Creek on nearly half an acre corner lot. Open concept main floor with double sided fireplace from den to living room, real hardwood floors, large angled kitchen with all new appliances, quartz countertops, tile backsplash, large pantry and sunroom that walks out to recently refinished deck. Hard to find 4 bedrooms on upper level with a private and spacious master en suite and walk in closet. Lower level walkout is amazing with the perfect wet bar for entertaining, 5th bedroom, workout room and stunning stone fireplace. New carpet throughout, fresh paint, updated with dual zone mechanicals and new windows downstairs.
Location
State MN
County Hennepin
Zoning Residential-Single Family
Rooms
Basement Drain Tiled, Finished, Sump Pump, Walkout
Dining Room Breakfast Area, Informal Dining Room, Kitchen/Dining Room, Living/Dining Room, Separate/Formal Dining Room
Interior
Heating Forced Air
Cooling Central Air
Fireplaces Number 2
Fireplaces Type Two Sided, Family Room, Gas, Living Room
Fireplace Yes
Appliance Air-To-Air Exchanger, Dishwasher, Disposal, Dryer, Exhaust Fan, Freezer, Humidifier, Microwave, Range, Refrigerator, Wall Oven, Washer, Water Softener Owned
Exterior
Garage Attached Garage
Garage Spaces 3.0
Building
Lot Description Corner Lot
Story Two
Foundation 1299
Sewer City Sewer/Connected
Water City Water/Connected
Level or Stories Two
Structure Type Brick/Stone,Fiber Cement,Shake Siding,Vinyl Siding
New Construction false
Schools
School District Osseo
Read Less
Want to know what your home might be worth? Contact us for a FREE valuation!

Our team is ready to help you sell your home for the highest possible price ASAP






