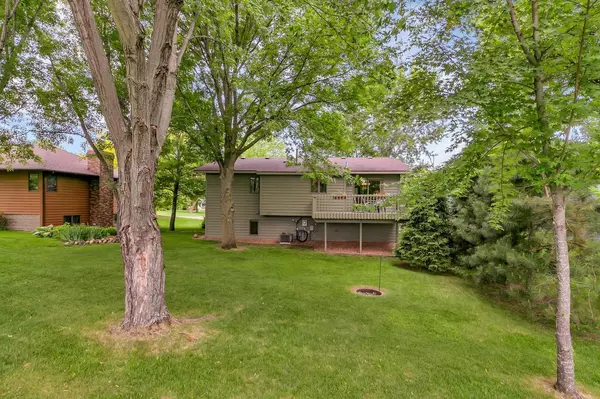$202,000
$199,900
1.1%For more information regarding the value of a property, please contact us for a free consultation.
1958 W Highview DR Sauk Rapids, MN 56379
4 Beds
2 Baths
2,310 SqFt
Key Details
Sold Price $202,000
Property Type Single Family Home
Sub Type Single Family Residence
Listing Status Sold
Purchase Type For Sale
Square Footage 2,310 sqft
Price per Sqft $87
Subdivision View Acres Rep
MLS Listing ID 5232214
Sold Date 07/30/19
Bedrooms 4
Full Baths 2
Year Built 1987
Annual Tax Amount $2,286
Tax Year 2019
Contingent None
Lot Size 10,018 Sqft
Acres 0.23
Lot Dimensions 126x75x126x85
Property Description
Beautiful bi-level home in desirable location with park just off the backyard that features basketball court, softball or soccer field, volleyball court, playground area with slides/swings and picnic area! Mature trees and exquisite landscaping surround the home. Large backyard deck for entertaining and BBQing on! Gorgeous cedar siding with covered front entry and 2 stall attached garage. Lovely kitchen with custom oak cabinetry, tiled backsplash and breakfast bar. Open sight lines from dining room into kitchen and living room. Master bedroom features a walk-in closet and so does one of the lower level bedrooms. Fully finished lower level with day lookout windows, a gas fireplace in family room and whirlpool tub in LL full bath. Enjoy easy access to Hwy 10 & Hwy 15! If you are looking for a home that was well cared for and quality built, then look no more because this home will easily satisfy those requirements. Schedule your showing today!
Location
State MN
County Benton
Zoning Residential-Single Family
Rooms
Basement Block, Drain Tiled, Finished, Full
Dining Room Informal Dining Room
Interior
Heating Forced Air
Cooling Central Air
Fireplaces Number 1
Fireplaces Type Family Room, Gas
Fireplace Yes
Appliance Dishwasher, Dryer, Microwave, Range, Refrigerator, Washer
Exterior
Parking Features Attached Garage
Garage Spaces 2.0
Roof Type Age Over 8 Years
Building
Lot Description Tree Coverage - Heavy
Story Split Entry (Bi-Level)
Foundation 1182
Sewer City Sewer/Connected
Water City Water/Connected
Level or Stories Split Entry (Bi-Level)
Structure Type Wood Siding
New Construction false
Schools
School District Sauk Rapids-Rice
Read Less
Want to know what your home might be worth? Contact us for a FREE valuation!

Our team is ready to help you sell your home for the highest possible price ASAP





