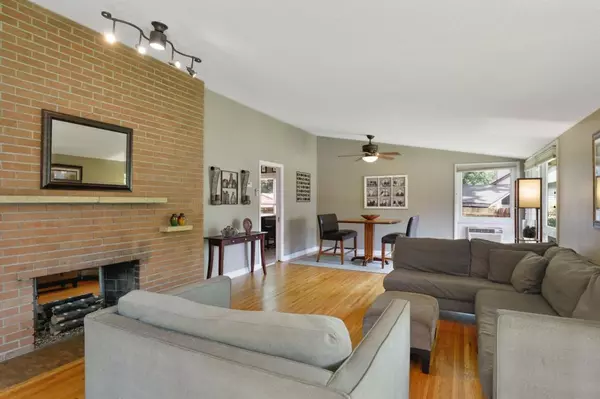$365,000
$360,000
1.4%For more information regarding the value of a property, please contact us for a free consultation.
1083 William CT Mendota Heights, MN 55120
3 Beds
2 Baths
2,749 SqFt
Key Details
Sold Price $365,000
Property Type Single Family Home
Sub Type Single Family Residence
Listing Status Sold
Purchase Type For Sale
Square Footage 2,749 sqft
Price per Sqft $132
Subdivision Curleys Valley View
MLS Listing ID 5252364
Sold Date 08/21/19
Bedrooms 3
Full Baths 1
Three Quarter Bath 1
Year Built 1957
Annual Tax Amount $3,123
Tax Year 2019
Contingent None
Lot Size 10,454 Sqft
Acres 0.24
Lot Dimensions 121x130x50x110
Property Description
Tempting 3-Bedroom, 2-Bath classic in Mendota Heights! The Living/Dining Room is flooded with natural light thanks to floor-to-ceiling picture windows and soaring vaulted ceilings. Cozy up in front of the wood-burning fireplace on chilly fall evenings, and host large holiday celebrations in the adjoining dining area. The well-designed Kitchen is accented with abundant cabinetry & bright eat-in area where you can soak up views of the pleasant back yard over a cup of coffee. Relax in the 3-Season Porch with a good book. The upper level features 3 generous Bedrooms, each with privacy windows & ample closets, grouped with a Full Bath. The lower level Family Room will be a magnet for family and friends alike. Discover a second fireplace, and plenty of space for game night or watching movies. Find also a Laundry Room, a Three-Quarter Bath and super storage. Protect your cars & toys in the attached Two Car Garage. E-Z access to both downtowns, the International Airport, and Mall of America!
Location
State MN
County Dakota
Zoning Residential-Single Family
Rooms
Basement Finished
Dining Room Eat In Kitchen, Informal Dining Room, Living/Dining Room, Separate/Formal Dining Room
Interior
Heating Boiler, Hot Water
Cooling Window Unit(s)
Fireplaces Number 2
Fireplaces Type Family Room, Living Room, Wood Burning
Fireplace Yes
Appliance Dishwasher, Disposal, Exhaust Fan, Range, Refrigerator
Exterior
Parking Features Attached Garage, Asphalt, Heated Garage, Tuckunder Garage
Garage Spaces 2.0
Fence Full, Privacy, Wood
Pool None
Roof Type Asphalt,Pitched
Building
Lot Description Public Transit (w/in 6 blks), Corner Lot
Story Three Level Split
Foundation 1495
Sewer City Sewer/Connected
Water City Water/Connected
Level or Stories Three Level Split
Structure Type Brick/Stone,Metal Siding
New Construction false
Schools
School District West St. Paul-Mendota Hts.-Eagan
Read Less
Want to know what your home might be worth? Contact us for a FREE valuation!

Our team is ready to help you sell your home for the highest possible price ASAP






