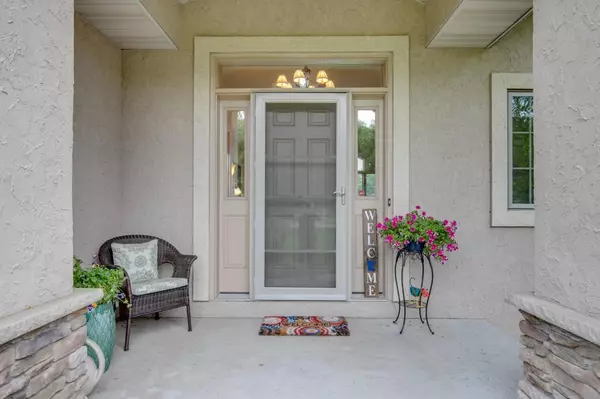$525,000
$539,900
2.8%For more information regarding the value of a property, please contact us for a free consultation.
4029 Paris AVE N Baytown Twp, MN 55082
4 Beds
3 Baths
3,378 SqFt
Key Details
Sold Price $525,000
Property Type Single Family Home
Sub Type Single Family Residence
Listing Status Sold
Purchase Type For Sale
Square Footage 3,378 sqft
Price per Sqft $155
Subdivision Huntington Meadows
MLS Listing ID 5265122
Sold Date 09/17/19
Bedrooms 4
Full Baths 2
Half Baths 1
HOA Fees $35/ann
Year Built 2003
Annual Tax Amount $4,383
Tax Year 2018
Contingent None
Lot Size 0.750 Acres
Acres 0.75
Lot Dimensions 75x262x79x59x88x197
Property Description
This home is located in a beautiful, quiet neighborhood adjacent to Prestigious Miller Farms. This custom built home has stunning St. Croix Valley views with a park like setting in the back yard! The 4 bedroom walkout rambler has stainless appliances, heated MB floors, walk in pantry, security system, spacious main level laundry, finished lower level with fireplace, whole house sound system, central vac, and more! This amazing home shows pride of ownership in every room. Enjoy watching nature from the gazebo on the large deck. The neighborhood is walking distance to St. Croix Prep. connected to miles of hiking and bike trails.
Location
State MN
County Washington
Zoning Residential-Single Family
Rooms
Basement Daylight/Lookout Windows, Drain Tiled, Finished, Full, Sump Pump, Walkout
Dining Room Informal Dining Room, Kitchen/Dining Room
Interior
Heating Forced Air
Cooling Central Air
Fireplaces Number 1
Fireplaces Type Family Room
Fireplace Yes
Appliance Dishwasher, Dryer, Exhaust Fan, Water Filtration System, Range, Refrigerator, Washer
Exterior
Parking Features Attached Garage, Concrete
Garage Spaces 3.0
Building
Story One
Foundation 1653
Sewer Private Sewer
Water Well
Level or Stories One
Structure Type Stucco, Vinyl Siding
New Construction false
Schools
School District Stillwater
Others
HOA Fee Include Other, Shared Amenities
Read Less
Want to know what your home might be worth? Contact us for a FREE valuation!

Our team is ready to help you sell your home for the highest possible price ASAP





