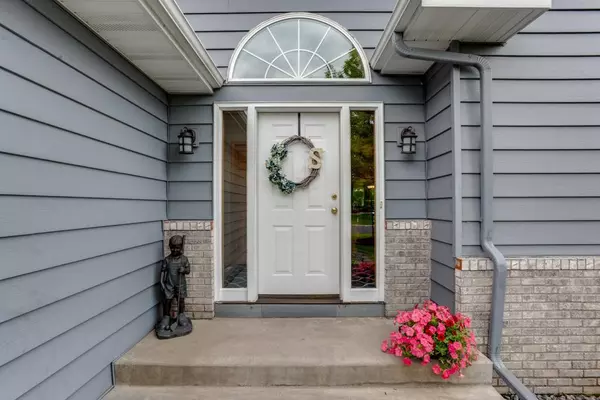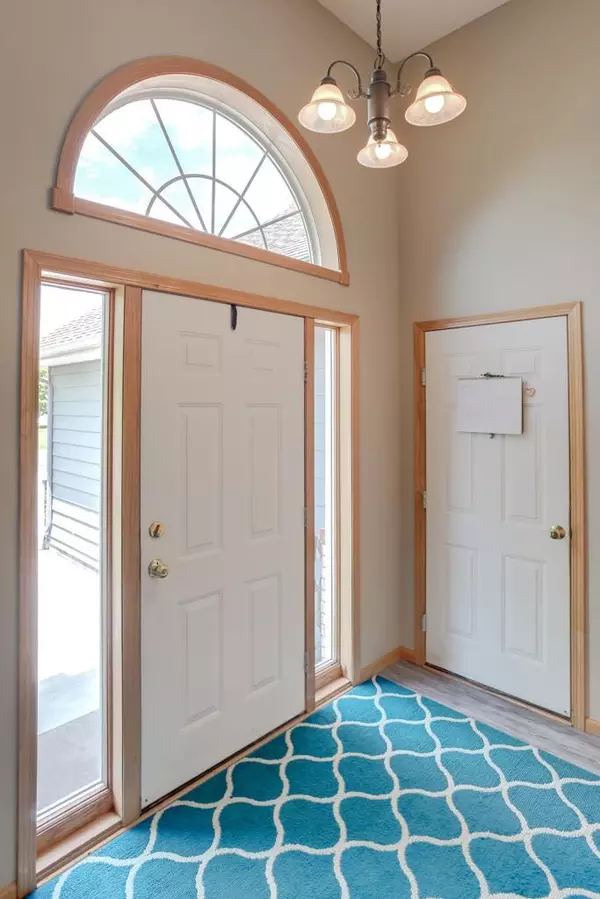$350,000
$350,000
For more information regarding the value of a property, please contact us for a free consultation.
10463 Karston CIR Albertville, MN 55301
5 Beds
3 Baths
3,133 SqFt
Key Details
Sold Price $350,000
Property Type Single Family Home
Sub Type Single Family Residence
Listing Status Sold
Purchase Type For Sale
Square Footage 3,133 sqft
Price per Sqft $111
Subdivision Cedar Creek South 4Th Add
MLS Listing ID 5266761
Sold Date 10/07/19
Bedrooms 5
Full Baths 2
Three Quarter Bath 1
Year Built 2001
Annual Tax Amount $4,016
Tax Year 2018
Contingent None
Lot Size 0.290 Acres
Acres 0.29
Lot Dimensions 90x152x88x144
Property Sub-Type Single Family Residence
Property Description
Welcome Home to Cedar Creek Golf Courses newest listing! This 3100+ sq. foot 5 bedroom, 3 bath, 4-level split home is located on the 10th Green and 11th Tee box of Cedar Creek Golf Course. Main Level features a spacious open floor plan with a Living Room, Dining Room and Kitchen complete with pantry, center island and a peninsula with granite countertops. Pantry and cabinets feature rollout shelving. Walk out onto your maintenance free deck off the Dining Room and enjoy the Golf Course view and a BBQ! Upper level features 3 bedrooms, a spacious Master Suite with a separate shower and whirlpool tub as well as a large walk in Master Closet. Also a shared 2nd full Bathroom on the upper level. 3rd level features a large 2nd Living Room with a fireplace, a ¾ Bathroom, large 4th Bedroom & Laundry room. Walkout on the 3rd level to a large 12x16 concrete patio with stairs leading up to the main level deck. The Oversized Garage is 3-stalls, insulated and heated with room for your Golf cart.
Location
State MN
County Wright
Zoning Residential-Single Family
Rooms
Basement Block, Drain Tiled, Finished, Sump Pump, Walkout
Dining Room Breakfast Area, Eat In Kitchen, Informal Dining Room, Kitchen/Dining Room
Interior
Heating Forced Air
Cooling Central Air
Fireplaces Number 1
Fireplaces Type Family Room, Gas
Fireplace Yes
Appliance Air-To-Air Exchanger, Dishwasher, Disposal, Dryer, Humidifier, Microwave, Range, Refrigerator, Washer, Water Softener Owned
Exterior
Parking Features Attached Garage, Concrete, Garage Door Opener, Heated Garage, Insulated Garage
Garage Spaces 3.0
Fence None
Pool None
Roof Type Asphalt, Pitched
Building
Lot Description On Golf Course, Tree Coverage - Light
Story Four or More Level Split
Foundation 1604
Sewer City Sewer/Connected
Water City Water/Connected
Level or Stories Four or More Level Split
Structure Type Brick/Stone, Metal Siding, Vinyl Siding
New Construction false
Schools
School District St. Michael-Albertville
Read Less
Want to know what your home might be worth? Contact us for a FREE valuation!

Our team is ready to help you sell your home for the highest possible price ASAP





