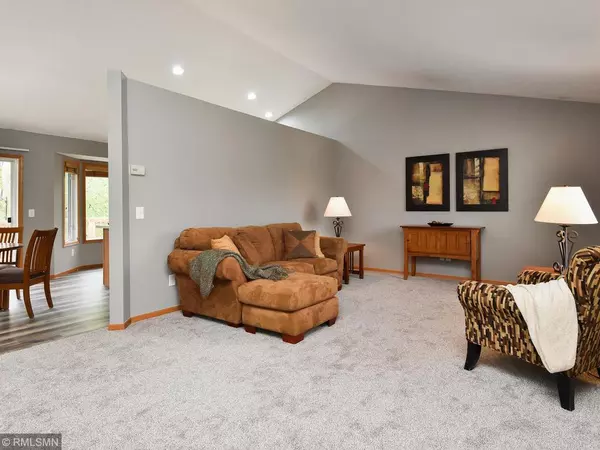$287,500
$279,900
2.7%For more information regarding the value of a property, please contact us for a free consultation.
17190 55th ST NE Otsego, MN 55374
3 Beds
2 Baths
1,385 SqFt
Key Details
Sold Price $287,500
Property Type Single Family Home
Sub Type Single Family Residence
Listing Status Sold
Purchase Type For Sale
Square Footage 1,385 sqft
Price per Sqft $207
Subdivision Riverpointe 2Nd Add
MLS Listing ID 5238015
Sold Date 07/10/19
Bedrooms 3
Full Baths 1
Three Quarter Bath 1
Year Built 2003
Annual Tax Amount $2,950
Tax Year 2018
Contingent None
Lot Size 0.280 Acres
Acres 0.28
Lot Dimensions 77x153x78x162
Property Sub-Type Single Family Residence
Property Description
Move in ready 4-level in Riverpointe neighborhood home with 3 garage stalls, 3 beds on the upper level and a private owner's bath – WOW! And yes, brand new carpet, brand new entry and kitchen flooring, brand new paint, updated lighting, a deck, private yard and more! Large windows and vaulted ceilings allow for lots of natural light to flow through the living room, dining and kitchen! Enjoy lots of cabinet and counter space in the kitchen plus views of the wetland in the backyard! Upstairs boasts 3 beds on same level with private owner's bath! Build equity: the lower 2 levels are ready for your finishing touches with room for a family room, office, another bathroom, walkout amusement room, and lots of storage space! The 8 x 20 deck overlooks the private backyard with wetland views! Located near Frankfort Park, the Crow River and close to shopping and freeway access! Schedule a showing today!
Location
State MN
County Wright
Zoning Residential-Single Family
Rooms
Basement Sump Pump, Unfinished, Walkout
Dining Room Informal Dining Room
Interior
Heating Forced Air
Cooling Central Air
Fireplace No
Appliance Dishwasher, Dryer, Microwave, Range, Refrigerator, Washer
Exterior
Parking Features Attached Garage
Garage Spaces 3.0
Building
Lot Description Tree Coverage - Medium
Story Four or More Level Split
Foundation 1385
Sewer City Sewer/Connected
Water City Water/Connected
Level or Stories Four or More Level Split
Structure Type Brick/Stone,Vinyl Siding
New Construction false
Schools
School District Elk River
Read Less
Want to know what your home might be worth? Contact us for a FREE valuation!

Our team is ready to help you sell your home for the highest possible price ASAP





