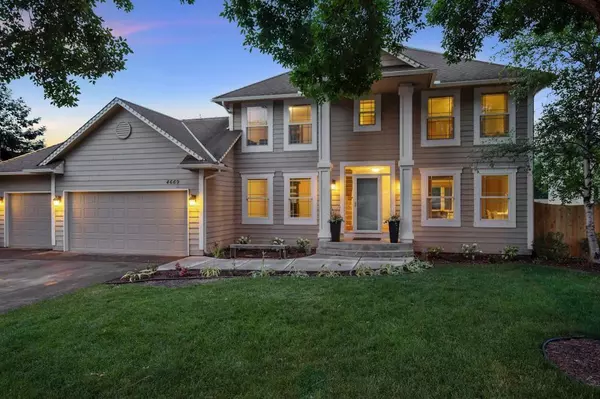$392,000
$399,500
1.9%For more information regarding the value of a property, please contact us for a free consultation.
4669 River Crossing CT Savage, MN 55378
5 Beds
4 Baths
3,030 SqFt
Key Details
Sold Price $392,000
Property Type Single Family Home
Sub Type Single Family Residence
Listing Status Sold
Purchase Type For Sale
Square Footage 3,030 sqft
Price per Sqft $129
Subdivision River Run
MLS Listing ID 5277296
Sold Date 11/06/19
Bedrooms 5
Full Baths 3
Half Baths 1
Year Built 1991
Annual Tax Amount $4,651
Tax Year 2019
Contingent None
Lot Size 0.330 Acres
Acres 0.33
Lot Dimensions 90x112x134x157
Property Sub-Type Single Family Residence
Property Description
Home Sweet Home! This incredible 2-story home consists of 5-bedrooms, 4 of which are on the same level including the large Master bedroom ensuite, 4-bathrooms, multiple living areas, large rec room in the walk-out lower level that leads outside to the amazing fully fenced in backyard with in-ground heated pool, a perfect spot for relaxation or entertainment and you'll have plenty of space to store your toys in the shed & 3-car garage + NEW ROOF! Let's talk convenience- for additional outdoor fun/activities you can easily visit O'Connell Park and Murphy-Hanrehan Park Reserve which are just blocks away and this home is located within 3 miles of multiple shops and grocery stores including Target & Hy-Vee. Harriet Bishop as well as American Montessori Pre-K – 3 are also less than 2 miles away, with Prior Lake Schools boundaries just a block away and open enrollment starting in December! Majority of the homes interior has been freshly painted & is just waiting for your personal touches!
Location
State MN
County Scott
Zoning Residential-Single Family
Rooms
Basement Daylight/Lookout Windows, Drain Tiled, Finished, Full, Sump Pump, Walkout, Wood
Dining Room Breakfast Area, Eat In Kitchen, Separate/Formal Dining Room
Interior
Heating Forced Air, Fireplace(s)
Cooling Central Air
Fireplaces Number 1
Fireplaces Type Gas, Living Room
Fireplace Yes
Appliance Dishwasher, Disposal, Dryer, Humidifier, Microwave, Range, Refrigerator, Washer, Water Softener Owned
Exterior
Parking Features Attached Garage, Asphalt, Garage Door Opener
Garage Spaces 3.0
Fence Full, Privacy, Wood
Pool Below Ground, Heated, Outdoor Pool
Roof Type Age Over 8 Years,Asphalt
Building
Lot Description Corner Lot, Tree Coverage - Medium
Story Two
Foundation 1016
Sewer City Sewer/Connected, City Sewer - In Street
Water City Water/Connected, City Water - In Street
Level or Stories Two
Structure Type Wood Siding
New Construction false
Schools
School District Burnsville-Eagan-Savage
Read Less
Want to know what your home might be worth? Contact us for a FREE valuation!

Our team is ready to help you sell your home for the highest possible price ASAP


