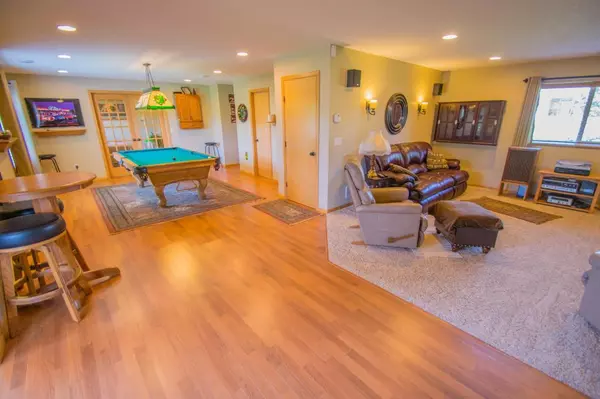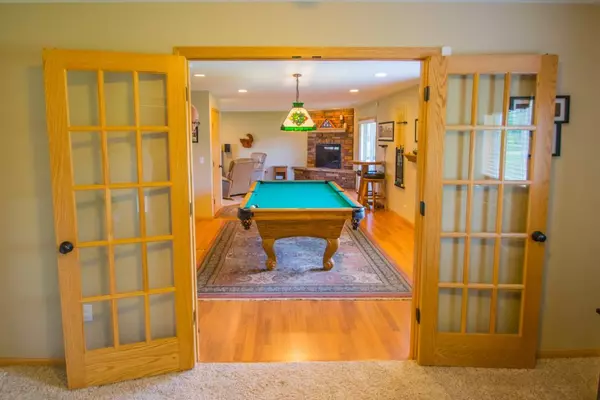$320,000
$325,000
1.5%For more information regarding the value of a property, please contact us for a free consultation.
14877 77th ST NE Otsego, MN 55330
4 Beds
3 Baths
2,616 SqFt
Key Details
Sold Price $320,000
Property Type Single Family Home
Sub Type Single Family Residence
Listing Status Sold
Purchase Type For Sale
Square Footage 2,616 sqft
Price per Sqft $122
Subdivision Crimson Ponds West
MLS Listing ID 5244380
Sold Date 07/18/19
Bedrooms 4
Full Baths 2
Three Quarter Bath 1
Year Built 2007
Tax Year 2019
Contingent None
Lot Size 0.280 Acres
Acres 0.28
Lot Dimensions 80x162x183x139
Property Description
Say "Honey I'm Home" when you see this beautiful well maintained home! Fall in love with the screened-in porch, with its high end ceiling fan, finished cedar and pine wainscoting on ceiling and walls. Two year old deck features Trex decking and custom aluminum rails. This home is open concept on both main and lower levels. With two bedrooms on the main level and the master bedroom just a half story up. The large master bedroom has His & Her walk-in closets, with closet organization systems. The 5-piece Master bath has double vanities, separate shower and Jacuzzi Jetted tub. The lower level has beautiful Kozy Heat gas fireplace, with stone surround and wooden mantle. Perfect for snowy winter days while watching your favorite movie or shooting a rousing game of pool. Outside the walkout patio door is the screen porch and fenced in yard, with storage shed. The lower level also has 4th bedroom and 3/4 bath. This home is beautiful and checks all the boxes!
Location
State MN
County Wright
Zoning Residential-Single Family
Rooms
Basement Drain Tiled, Egress Window(s), Finished, Walkout
Dining Room Kitchen/Dining Room
Interior
Heating Forced Air
Cooling Central Air
Fireplaces Number 1
Fireplaces Type Family Room, Gas, Stone
Fireplace Yes
Appliance Air-To-Air Exchanger, Dishwasher, Disposal, Dryer, Exhaust Fan, Freezer, Water Osmosis System, Microwave, Range, Refrigerator, Washer, Water Softener Owned
Exterior
Parking Features Attached Garage, Asphalt, Garage Door Opener, Insulated Garage
Garage Spaces 3.0
Fence Chain Link
Roof Type Age Over 8 Years, Asphalt
Building
Lot Description Irregular Lot, Tree Coverage - Light, Underground Utilities
Story Split Entry (Bi-Level)
Foundation 1196
Sewer City Sewer/Connected
Water City Water/Connected
Level or Stories Split Entry (Bi-Level)
Structure Type Brick/Stone, Vinyl Siding
New Construction false
Schools
School District Elk River
Read Less
Want to know what your home might be worth? Contact us for a FREE valuation!

Our team is ready to help you sell your home for the highest possible price ASAP






