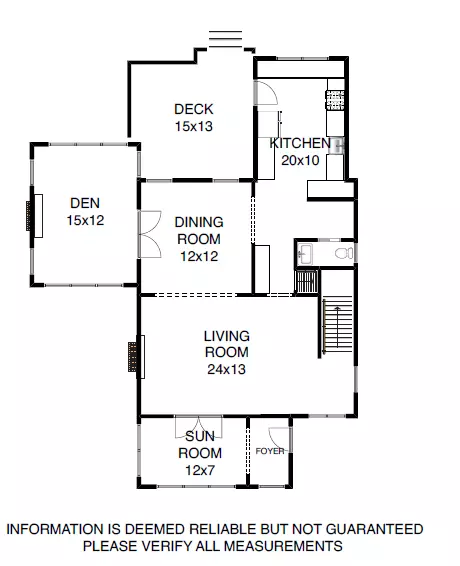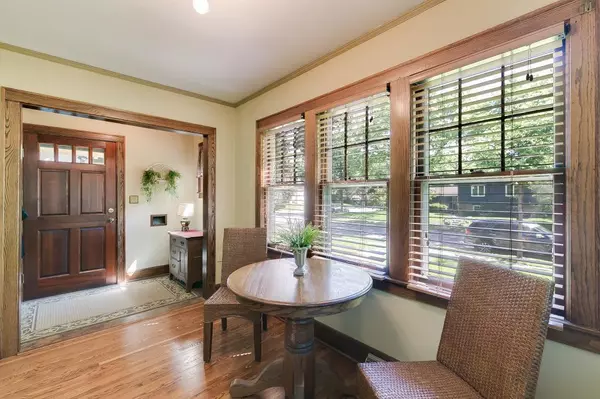$435,000
$409,900
6.1%For more information regarding the value of a property, please contact us for a free consultation.
3604 46th AVE S Minneapolis, MN 55406
3 Beds
3 Baths
2,271 SqFt
Key Details
Sold Price $435,000
Property Type Single Family Home
Sub Type Single Family Residence
Listing Status Sold
Purchase Type For Sale
Square Footage 2,271 sqft
Price per Sqft $191
Subdivision Perkins Seven Oaks Add
MLS Listing ID 5244260
Sold Date 07/29/19
Bedrooms 3
Full Baths 1
Half Baths 1
Three Quarter Bath 1
Year Built 1928
Annual Tax Amount $5,326
Tax Year 2018
Contingent None
Lot Size 6,534 Sqft
Acres 0.15
Lot Dimensions 51x128
Property Sub-Type Single Family Residence
Property Description
Location+++ One block to East River Road. If you love old world charm then start packing, oak floors and trim on main level. Formal Dining Room, 2 Fireplaces on the main floor. You will spend a lot of time in the main floor family room which features the gas fplc and lots of windows. Like to cook? Here is a very hard to find "cooks kitchen" with bkft bar. 1/2 bath on main. Need more space? Check out the lower level family room with 3/4 bath! 3 Bdrms on the 2nd floor. Main bath on 2nd floor has a tub AND standalone shower. What are you waiting for?
Location
State MN
County Hennepin
Zoning Residential-Single Family
Rooms
Basement Block, Full, Partially Finished
Dining Room Eat In Kitchen, Separate/Formal Dining Room
Interior
Heating Forced Air
Cooling Central Air
Fireplaces Number 2
Fireplaces Type Family Room, Gas, Living Room, Wood Burning
Fireplace Yes
Appliance Dishwasher, Disposal, Dryer, Exhaust Fan, Freezer, Microwave, Range, Refrigerator, Washer
Exterior
Parking Features Detached, Asphalt, Garage Door Opener
Garage Spaces 2.0
Fence Wood
Roof Type Age Over 8 Years, Asphalt
Building
Lot Description Public Transit (w/in 6 blks), Tree Coverage - Medium
Story Two
Foundation 1129
Sewer City Sewer/Connected, City Sewer - In Street
Water City Water/Connected, City Water - In Street
Level or Stories Two
Structure Type Brick/Stone, Stucco
New Construction false
Schools
School District Minneapolis
Read Less
Want to know what your home might be worth? Contact us for a FREE valuation!

Our team is ready to help you sell your home for the highest possible price ASAP





