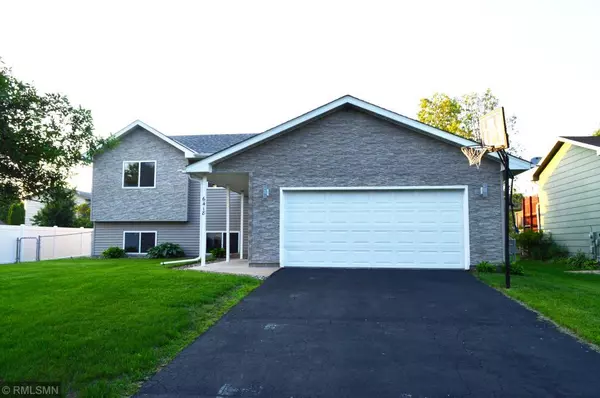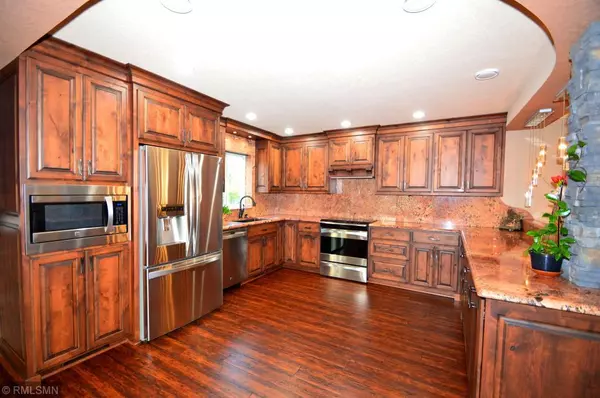$340,000
$349,500
2.7%For more information regarding the value of a property, please contact us for a free consultation.
6418 110th AVE N Champlin, MN 55316
6 Beds
3 Baths
2,404 SqFt
Key Details
Sold Price $340,000
Property Type Single Family Home
Sub Type Single Family Residence
Listing Status Sold
Purchase Type For Sale
Square Footage 2,404 sqft
Price per Sqft $141
Subdivision Weidema Estates
MLS Listing ID 5261478
Sold Date 08/20/19
Bedrooms 6
Full Baths 1
Three Quarter Bath 2
Year Built 1993
Annual Tax Amount $2,904
Tax Year 2019
Contingent None
Lot Size 7,840 Sqft
Acres 0.18
Lot Dimensions 70x110x70x110
Property Description
Absolutely Stunning Home! Complete Remodel with Luxury Updates! Attention to every detail! Large new kitchen with custom glaze stained knotty alder cabinets, granite countertops and backsplash, additional kitchen ceiling exhaust. New Kenmore Elite kitchen Stainless appliances. All bathrooms were remodeled with unique contemporary design, tiled floors, heated floor in lower bath. New roof and siding in 2018. All windows and doors have been updated or replaced. New knotty alder stained 2-panel solid doors, dark distressed wood floors finished with custom wide knotty alder trim and crown molding. Remodeled laundry room w/ custom cabinets, granite, new front load washer and dryer. New high efficiency furnace, water heater, water softener, AC unit. New modern designer lights installed throughout. Playground can stay. Outdoor storage is under deck, sprinkler system. Superb location, walking distance to schools and Brittany Park, freeways and shopping. More info in picture comments. MUST SEE!
Location
State MN
County Hennepin
Zoning Residential-Single Family
Rooms
Basement Block, Daylight/Lookout Windows, Drain Tiled, Finished, Sump Pump
Dining Room Living/Dining Room
Interior
Heating Forced Air, Fireplace(s), Radiant Floor
Cooling Central Air
Fireplaces Number 1
Fireplaces Type Electric, Living Room
Fireplace Yes
Appliance Dishwasher, Disposal, Dryer, Exhaust Fan, Humidifier, Water Filtration System, Microwave, Range, Refrigerator, Washer, Water Softener Owned
Exterior
Parking Features Attached Garage, Asphalt, Garage Door Opener
Garage Spaces 2.0
Fence Chain Link, Full
Pool None
Roof Type Age 8 Years or Less, Asphalt, Pitched
Building
Lot Description Tree Coverage - Light
Story Split Entry (Bi-Level)
Foundation 1224
Sewer City Sewer/Connected
Water City Water/Connected
Level or Stories Split Entry (Bi-Level)
Structure Type Vinyl Siding
New Construction false
Schools
School District Anoka-Hennepin
Read Less
Want to know what your home might be worth? Contact us for a FREE valuation!

Our team is ready to help you sell your home for the highest possible price ASAP





