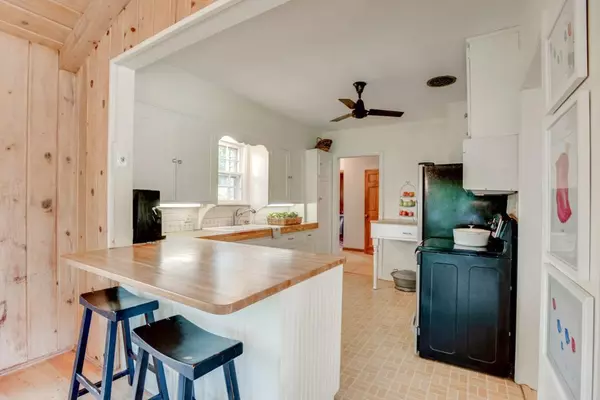$389,900
$389,900
For more information regarding the value of a property, please contact us for a free consultation.
1995 Norfolk AVE Saint Paul, MN 55116
4 Beds
2 Baths
2,521 SqFt
Key Details
Sold Price $389,900
Property Type Single Family Home
Sub Type Single Family Residence
Listing Status Sold
Purchase Type For Sale
Square Footage 2,521 sqft
Price per Sqft $154
Subdivision Edgwood
MLS Listing ID 5295858
Sold Date 02/03/20
Bedrooms 4
Full Baths 1
Half Baths 1
Year Built 1940
Annual Tax Amount $6,599
Tax Year 2019
Contingent None
Lot Size 10,018 Sqft
Acres 0.23
Lot Dimensions 193x83x135x57
Property Description
Great walkability to Highland Village! Fabulous Highland classic 2-story with an "Up North" twist boasting a huge four season room & floor-to-ceiling windows overlooking green lush neighborhood. LOCATION LOCATION LOCATION- just 1/2 block from Mississippi Blvd./biking/walking path. Arched doorways accent each room on the main level as natural daylight floods this beautiful home. Enjoy your morning paper & coffee at the breakfast bar in this bright kitchen. Original refinished hardwood floors throughout. Four larger-than-normal bedrooms on one level. Juliet balcony off upper level. Great schools. Newer stone patio for relaxing & entertaining. Close to 3 main highways, shopping & all that Highland has to offer.
Location
State MN
County Ramsey
Zoning Residential-Single Family
Rooms
Basement Finished, Full
Dining Room Breakfast Area, Informal Dining Room, Separate/Formal Dining Room
Interior
Heating Forced Air
Cooling Central Air
Fireplaces Number 2
Fireplaces Type Family Room, Living Room, Other, Wood Burning
Fireplace Yes
Appliance Dishwasher, Disposal, Dryer, Microwave, Range, Refrigerator, Washer
Exterior
Parking Features Attached Garage, Concrete, Garage Door Opener, Tuckunder Garage, Underground
Garage Spaces 1.0
Fence Full, Wire
Pool None
Roof Type Asphalt
Building
Lot Description Corner Lot, Irregular Lot, Tree Coverage - Medium
Story Two
Foundation 1165
Sewer City Sewer/Connected
Water City Water/Connected
Level or Stories Two
Structure Type Brick/Stone,Vinyl Siding
New Construction false
Schools
School District St. Paul
Read Less
Want to know what your home might be worth? Contact us for a FREE valuation!

Our team is ready to help you sell your home for the highest possible price ASAP






