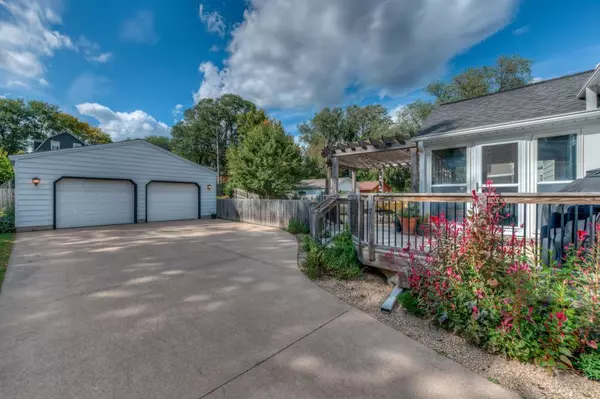$320,000
$315,000
1.6%For more information regarding the value of a property, please contact us for a free consultation.
1005 5th ST Hudson, WI 54016
4 Beds
3 Baths
1,933 SqFt
Key Details
Sold Price $320,000
Property Type Single Family Home
Sub Type Single Family Residence
Listing Status Sold
Purchase Type For Sale
Square Footage 1,933 sqft
Price per Sqft $165
Subdivision Comstock & Dennistons Add
MLS Listing ID 5315468
Sold Date 11/08/19
Bedrooms 4
Full Baths 1
Half Baths 1
Three Quarter Bath 1
Year Built 1948
Annual Tax Amount $3,614
Tax Year 2018
Contingent None
Lot Size 10,018 Sqft
Acres 0.23
Lot Dimensions 165x56x165x56
Property Sub-Type Single Family Residence
Property Description
This home is perfect for those loving old world charm with modern amenities! Walking distance to downtown Hudson, the river front, schools and more ... you will love this location! The cook will enjoy the updated kitchen that preserved the old world charm! Even the dishwasher blends in with the cabinetry!
BEAUTIFUL hardwood floors and floods of daylight fill the main floor! The large living room opens to the formal dining space for all of those holiday gatherings coming. You could even flow through the french doors to the four season porch if you choose!
During the warmer months you will enjoy the beautiful pergola / deck area built on to the private back yard of the home ... and the pets and young ones can play freely within the fenced in yard too!
Perennial gardens and more await your enjoyment in this well loved and cared for home! Will it become yours?
Location
State WI
County St. Croix
Zoning Residential-Single Family
Rooms
Basement Egress Window(s), Finished, Full, Partially Finished, Sump Pump
Dining Room Living/Dining Room, Separate/Formal Dining Room
Interior
Heating Forced Air
Cooling Central Air
Fireplace No
Appliance Dishwasher, Microwave, Range, Refrigerator
Exterior
Parking Features Detached, Concrete
Garage Spaces 2.0
Fence Privacy, Wood
Roof Type Asphalt, Pitched
Building
Story One and One Half
Foundation 1044
Sewer City Sewer/Connected
Water City Water/Connected
Level or Stories One and One Half
Structure Type Brick/Stone, Metal Siding, Vinyl Siding
New Construction false
Schools
School District Hudson
Read Less
Want to know what your home might be worth? Contact us for a FREE valuation!

Our team is ready to help you sell your home for the highest possible price ASAP





