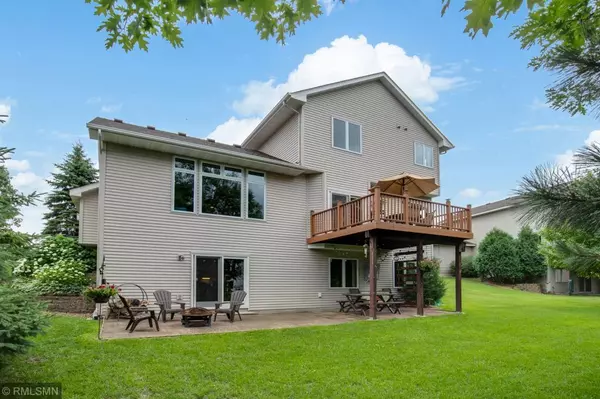$384,900
$384,900
For more information regarding the value of a property, please contact us for a free consultation.
15516 Avocet ST NW Andover, MN 55304
5 Beds
3 Baths
3,232 SqFt
Key Details
Sold Price $384,900
Property Type Single Family Home
Sub Type Single Family Residence
Listing Status Sold
Purchase Type For Sale
Square Footage 3,232 sqft
Price per Sqft $119
Subdivision Chesterton Commons 2Nd Add
MLS Listing ID 5261102
Sold Date 08/29/19
Bedrooms 5
Full Baths 2
Half Baths 1
Year Built 1999
Annual Tax Amount $3,959
Tax Year 2019
Contingent None
Lot Size 0.270 Acres
Acres 0.27
Lot Dimensions 84x142
Property Description
BEAUTIFUL & in high demand Chesterton Commons! FEEL THE JOY living in one of the most desirable Andover neighborhoods…location, location, location! GORGEOUS gourmet kitchen w/large center island, TONS of custom cabinetry w/extra tall 42” upper cabinets, pantry & solid wood floors throughout kitchen, dining & foyer. SPACIOUS dining area leads to BIG, low maintenance deck overlooking PRIVATE, fenced backyard! Light & bright HUGE great room w/oversized windows & gas fireplace. Convenient main floor laundry & powder room. BONUS ~ main floor “Flex Room” for an office, den, bedroom, etc. FOUR bedrooms on upper level plus full upper bath w/dual sinks & separate shower area. Private master w/raised dual sink vanity, separate tub & shower. FINISHED walkout lower level (to patio) w/bar, rec room, family room (w/fireplace) & STORAGE! OVERSIZED sheetrocked & insulated 3 car garage. Walk to Andover schools, YMCA & Community Center. Biking/walking paths to the regional parks. LOVE where you live!
Location
State MN
County Anoka
Zoning Residential-Single Family
Rooms
Basement Daylight/Lookout Windows, Finished, Full, Walkout
Dining Room Breakfast Area, Informal Dining Room
Interior
Heating Forced Air
Cooling Central Air
Fireplaces Number 2
Fireplaces Type Family Room, Living Room
Fireplace Yes
Appliance Dishwasher, Microwave, Range, Refrigerator
Exterior
Parking Features Attached Garage, Insulated Garage
Garage Spaces 3.0
Fence Chain Link, Partial
Roof Type Age 8 Years or Less
Building
Lot Description Tree Coverage - Medium
Story Modified Two Story
Foundation 1232
Sewer City Sewer/Connected
Water City Water/Connected
Level or Stories Modified Two Story
Structure Type Brick/Stone, Vinyl Siding
New Construction false
Schools
School District Anoka-Hennepin
Read Less
Want to know what your home might be worth? Contact us for a FREE valuation!

Our team is ready to help you sell your home for the highest possible price ASAP






