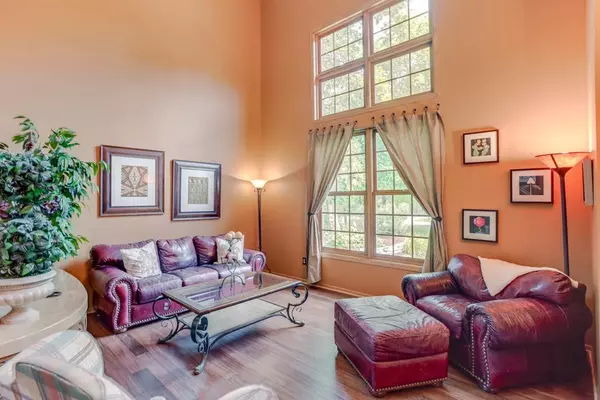$542,500
$549,500
1.3%For more information regarding the value of a property, please contact us for a free consultation.
13955 48th AVE N Plymouth, MN 55446
4 Beds
4 Baths
4,085 SqFt
Key Details
Sold Price $542,500
Property Type Single Family Home
Sub Type Single Family Residence
Listing Status Sold
Purchase Type For Sale
Square Footage 4,085 sqft
Price per Sqft $132
Subdivision Savannah
MLS Listing ID 5276011
Sold Date 02/14/20
Bedrooms 4
Full Baths 2
Half Baths 1
Three Quarter Bath 1
HOA Fees $20/ann
Year Built 1996
Annual Tax Amount $7,257
Tax Year 2019
Contingent None
Lot Size 1.200 Acres
Acres 1.2
Lot Dimensions 213x397x86x330
Property Description
Be the first to see this stunning home sitting on a private 1.2 acre lot.When you enter the house you will be captivated with the 18 foot ceiling.The tour will only get better as you experience the open floor plan and all the exceptional finishes and extras that have been added. A beautiful tongue and grove pine four season porch with a gas fireplace and 2 decks were added to the open floor plan. When
you go to the walk out lower level you will be amazed to find a beautiful wet bar with a dishwasher and beverage fridge, a workout room, huge family/rec room,a sensational soothing steam shower and 16" patio doors leading to a
unbelievable patio area including a running water fall feature, a 5' fountain and a incredible 8 person sunken hot tub with a heated slate deck.Because of the incredible patio area and features you might want to do some entertaining so there is also a 45 bottle sub zero wine cooler built in. You just have to see this house to appreciate it. WELCOME HOME!!
Location
State MN
County Hennepin
Zoning Residential-Single Family
Rooms
Basement Block, Drain Tiled, Finished, Sump Pump, Walkout
Dining Room Eat In Kitchen, Separate/Formal Dining Room
Interior
Heating Forced Air
Cooling Central Air
Fireplaces Number 3
Fireplaces Type Amusement Room, Family Room, Gas
Fireplace Yes
Appliance Dishwasher, Dryer, Exhaust Fan, Humidifier, Microwave, Range, Refrigerator, Washer, Water Softener Owned
Exterior
Parking Features Attached Garage
Garage Spaces 3.0
Roof Type Age Over 8 Years, Asphalt, Pitched
Building
Lot Description Irregular Lot, Tree Coverage - Heavy
Story Two
Foundation 1494
Sewer City Sewer/Connected
Water City Water/Connected
Level or Stories Two
Structure Type Brick/Stone, Wood Siding
New Construction false
Schools
School District Robbinsdale
Others
HOA Fee Include Shared Amenities
Read Less
Want to know what your home might be worth? Contact us for a FREE valuation!

Our team is ready to help you sell your home for the highest possible price ASAP






